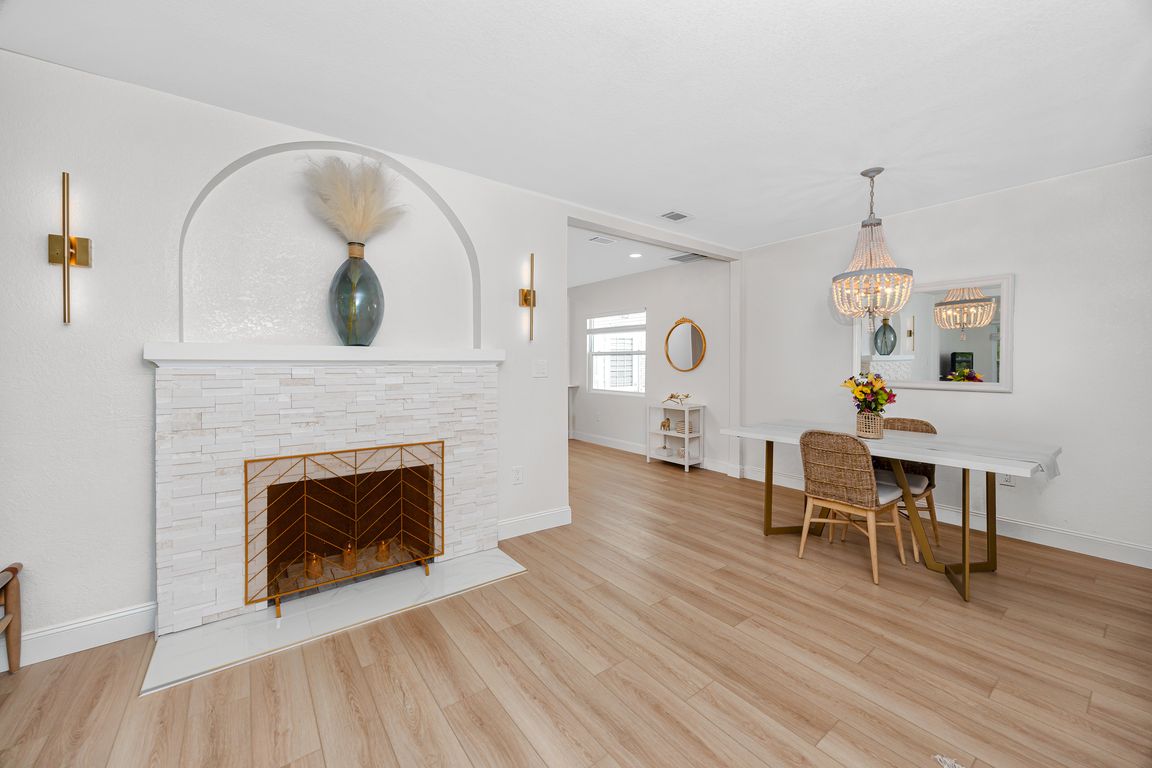
For salePrice cut: $16K (11/4)
$499,000
3beds
1,144sqft
434 77th Ave, Saint Pete Beach, FL 33706
3beds
1,144sqft
Single family residence
Built in 1938
5,375 sqft
1 Attached garage space
$436 price/sqft
What's special
Quartz countertopsBuilt-in ovenOpen-concept floor planLandscaped private fenced yardModern stone fireplaceGlass cooktop rangeFully updated tiled showers
Better than new this beautifully renovated single-family home offers new electrical, plumbing, insulation, roof (2023), hurricane-rated windows, and luxury vinyl plank flooring. The open-concept floor plan features a bright living area with a modern stone fireplace and a coastal vibe. The kitchen stands out with quartz countertops, upgraded white cabinetry, a ...
- 81 days |
- 980 |
- 56 |
Source: Stellar MLS,MLS#: TB8428771 Originating MLS: Suncoast Tampa
Originating MLS: Suncoast Tampa
Travel times
Living Room
Kitchen
Dining Room
Office
Zillow last checked: 8 hours ago
Listing updated: November 04, 2025 at 10:48am
Listing Provided by:
Troy Walseth 727-331-5500,
KELLER WILLIAMS GULF BEACHES 727-367-3756
Source: Stellar MLS,MLS#: TB8428771 Originating MLS: Suncoast Tampa
Originating MLS: Suncoast Tampa

Facts & features
Interior
Bedrooms & bathrooms
- Bedrooms: 3
- Bathrooms: 2
- Full bathrooms: 2
Primary bedroom
- Features: Walk-In Closet(s)
- Level: First
- Area: 130 Square Feet
- Dimensions: 13x10
Bedroom 2
- Features: Ceiling Fan(s), Built-in Closet
- Level: First
- Area: 143 Square Feet
- Dimensions: 13x11
Bedroom 3
- Features: Ceiling Fan(s), En Suite Bathroom, No Closet
- Level: First
- Area: 90 Square Feet
- Dimensions: 9x10
Primary bathroom
- Level: First
- Area: 45 Square Feet
- Dimensions: 9x5
Bathroom 2
- Features: Single Vanity, Tub With Shower
- Level: First
Dining room
- Level: First
- Area: 210 Square Feet
- Dimensions: 10x21
Kitchen
- Features: Breakfast Bar, Stone Counters
- Level: First
- Area: 110 Square Feet
- Dimensions: 10x11
Living room
- Features: Other
- Level: First
- Area: 199.5 Square Feet
- Dimensions: 19x10.5
Heating
- Central, Electric
Cooling
- Central Air
Appliances
- Included: Oven, Cooktop, Dishwasher, Disposal, Dryer, Electric Water Heater, Refrigerator, Washer
- Laundry: Electric Dryer Hookup, Inside, Laundry Room, Washer Hookup
Features
- Ceiling Fan(s), Eating Space In Kitchen, Living Room/Dining Room Combo, Open Floorplan, Primary Bedroom Main Floor, Solid Wood Cabinets, Stone Counters, Thermostat, Walk-In Closet(s)
- Flooring: Vinyl
- Doors: Outdoor Shower, Sliding Doors
- Windows: Window Treatments, Shutters
- Has fireplace: Yes
- Fireplace features: Living Room, Masonry, Wood Burning
Interior area
- Total structure area: 1,416
- Total interior livable area: 1,144 sqft
Video & virtual tour
Property
Parking
- Total spaces: 1
- Parking features: Driveway
- Attached garage spaces: 1
- Has uncovered spaces: Yes
Features
- Levels: One
- Stories: 1
- Patio & porch: Patio, Rear Porch
- Exterior features: Irrigation System, Lighting, Outdoor Shower, Private Mailbox
- Fencing: Fenced
Lot
- Size: 5,375 Square Feet
- Dimensions: 50 x 108
- Features: City Lot, In County, Landscaped, Near Marina, Near Public Transit
- Residential vegetation: Mature Landscaping
Details
- Parcel number: 363115779940740080
- Special conditions: None
Construction
Type & style
- Home type: SingleFamily
- Architectural style: Coastal
- Property subtype: Single Family Residence
Materials
- Vinyl Siding, Wood Frame
- Foundation: Concrete Perimeter
- Roof: Shingle
Condition
- New construction: No
- Year built: 1938
Utilities & green energy
- Sewer: Public Sewer
- Water: None
- Utilities for property: BB/HS Internet Available, Cable Connected, Electricity Connected, Public, Sewer Connected, Street Lights, Water Connected
Community & HOA
Community
- Subdivision: ST PETERSBURG BEACH REP
HOA
- Has HOA: No
- Pet fee: $0 monthly
Location
- Region: Saint Pete Beach
Financial & listing details
- Price per square foot: $436/sqft
- Tax assessed value: $434,035
- Annual tax amount: $5,571
- Date on market: 9/17/2025
- Cumulative days on market: 141 days
- Listing terms: Cash,Conventional
- Ownership: Fee Simple
- Total actual rent: 0
- Electric utility on property: Yes
- Road surface type: Paved, Asphalt