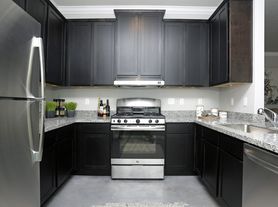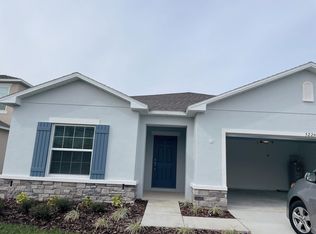Welcome To This Stunning 4-Bedroom, 3-Bathroom Home With 1 Half Pool Bath At 434 Captiva Dr, Davenport, FL 33896 Now Available For Rent At $2,400 Per Month! This Unique Property Offers More Functional Space Than The Typical 4-Bedroom And Even Other 5-Bedroom Floor Plans And New Construction Products In The Area. In August 2024, A Brand New HVAC Unit Was Installed, Ensuring Optimal Comfort For Years To Come. Unlike Many Other Homes In The Area, This Thoughtfully Designed Floor Plan Boasts More Square Footage, Offering Ample Space For Living, Entertaining, And Making Memories. Relax And Unwind In Your Own Private Screened-In Pool A True Oasis For Enjoying The Florida Sunshine. Step Inside To Find An Impeccably Maintained, Complete With Two Master Suites On Separate Levels, Situated In A Prestigious Gated Community. The Chef's Kitchen Is Equipped With Stainless Steel Appliances, An Island, And Generous Cabinet Space A Perfect Blend Of Functionality And Style. Spacious Bedrooms Offer A Comfortable Retreat For Relaxation, While The Open Floor Plan Enhances The Home's Welcoming Atmosphere. Resort-Style Amenities Include A Fitness Center, Private Cabanas, A Putt-Putt Golf Course, And A Community Pool, Adding To The Property's Charm And Convenience. Prime Location! Just Minutes From ChampionsGate Village, Enjoy An Abundance Of Dining, Shopping, And Entertainment Options, Including International Restaurants, Stylish Bars, Cafes, Spas, Grocery Stores, And More. Nearby Celebration Town Center Offers Unique Shops, Designer Boutiques, And Delicious Bakeries. Plus, Disney Springs Is Only 15 Minutes Away, Providing Lively Dining And Entertainment. For Golf Enthusiasts, ChampionsGate Is A True Golfer's Paradise, Boasting Two Championship Golf Courses Designed By Greg Norman, Along With A Lighted Nine-Hole, Par 3 Course. Both Courses Offer A Blend Of Traditional And Modern Elements For A Unique And Challenging Experience. Don't Miss This Exceptional Opportunity To Lease A Luxurious Property In One Of Davenport's Most Sought-After Communities. Act Now And Make This Captivating Home Yours For $2,400 A Month!
Washer / Dryer Do Not Convey!
Lease Term 12 Months
Monthly Rent Includes All Community Amenities
No Maintenance Responsibilities No Lawn Care, No Landscaping
Fully Furnished, Move-In Ready
Townhouse for rent
Accepts Zillow applications
$2,400/mo
434 Captiva Dr, Davenport, FL 33896
4beds
2,340sqft
Price may not include required fees and charges.
Townhouse
Available now
Small dogs OK
Central air
In unit laundry
Off street parking
Wall furnace
What's special
Two master suitesSpacious bedroomsPrivate screened-in poolOpen floor planGenerous cabinet spaceStainless steel appliances
- 26 days |
- -- |
- -- |
Travel times
Facts & features
Interior
Bedrooms & bathrooms
- Bedrooms: 4
- Bathrooms: 4
- Full bathrooms: 3
- 1/2 bathrooms: 1
Heating
- Wall Furnace
Cooling
- Central Air
Appliances
- Included: Dishwasher, Dryer, Freezer, Microwave, Oven, Refrigerator, Washer
- Laundry: In Unit
Features
- Flooring: Carpet, Tile
- Furnished: Yes
Interior area
- Total interior livable area: 2,340 sqft
Video & virtual tour
Property
Parking
- Parking features: Off Street
- Details: Contact manager
Accessibility
- Accessibility features: Disabled access
Features
- Exterior features: Heating system: Wall, Pet Park, Restaurant
Details
- Parcel number: 272605701153000760
Construction
Type & style
- Home type: Townhouse
- Property subtype: Townhouse
Building
Management
- Pets allowed: Yes
Community & HOA
Community
- Features: Clubhouse, Fitness Center, Playground, Pool
HOA
- Amenities included: Fitness Center, Pool
Location
- Region: Davenport
Financial & listing details
- Lease term: 1 Year
Price history
| Date | Event | Price |
|---|---|---|
| 9/26/2025 | Listed for rent | $2,400$1/sqft |
Source: Zillow Rentals | ||
| 9/17/2025 | Listing removed | $399,999$171/sqft |
Source: | ||
| 9/15/2025 | Listing removed | $2,400$1/sqft |
Source: Zillow Rentals | ||
| 8/18/2025 | Listed for rent | $2,400-34%$1/sqft |
Source: Zillow Rentals | ||
| 7/29/2025 | Price change | $399,999-3.6%$171/sqft |
Source: | ||

