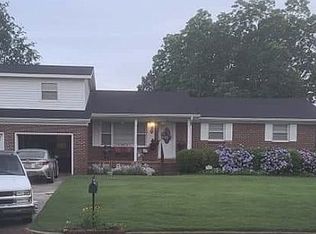This clean, move-in ready home close to all that Decatur has to offer is just waiting for its new owners! This well maintained home features 3 bedrooms & 2 full baths, a freshly painted kitchen with plenty of cabinets, a spacious & bright dining room that's perfect for entertaining, a large living room and energy efficient windows. Enjoy sitting under the covered back patio in the large fenced backyard that includes a 12x16 storage building with power. All appliances remain including a new oven and even a washer and dryer! A self propelled lawn mower and a patio table with chairs will also remain. The HVAC is only 8 years old and the roof is only 5 years old! Come and take a look today!
This property is off market, which means it's not currently listed for sale or rent on Zillow. This may be different from what's available on other websites or public sources.
