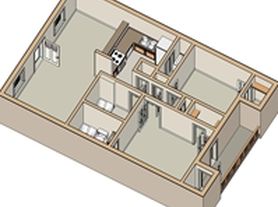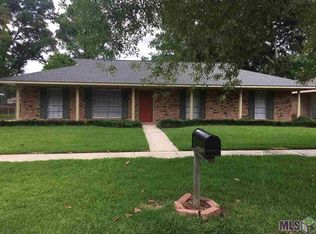Tenant occupied, no showings until Monday, September 29, 2025. Remodeled 3 bedroom, 1 and 1/2 bath home on large lot. Granite countertops in kitchen, updated bathrooms, fresh paint, refrigerator, no carpet, nice backyard and covered patio for entertaining.
House for rent
$1,500/mo
434 E Bolivar Dr, Baton Rouge, LA 70819
3beds
1,091sqft
Price may not include required fees and charges.
Singlefamily
Available now
No pets
Central air, ceiling fan
Electric dryer hookup laundry
Carport parking
Central
What's special
Nice backyardGranite countertops in kitchenFresh paintUpdated bathrooms
- 16 days |
- -- |
- -- |
Travel times
Renting now? Get $1,000 closer to owning
Unlock a $400 renter bonus, plus up to a $600 savings match when you open a Foyer+ account.
Offers by Foyer; terms for both apply. Details on landing page.
Facts & features
Interior
Bedrooms & bathrooms
- Bedrooms: 3
- Bathrooms: 2
- Full bathrooms: 1
Heating
- Central
Cooling
- Central Air, Ceiling Fan
Appliances
- Included: Microwave, Range Oven, Refrigerator, Stove
- Laundry: Electric Dryer Hookup, Hookups, Washer Hookup, Washer/Dryer Con Elec
Features
- Ceiling Fan(s), Eat-in Kitchen, Elec Stove Con
- Flooring: Laminate
Interior area
- Total interior livable area: 1,091 sqft
Property
Parking
- Parking features: Carport, Other
- Has carport: Yes
- Details: Contact manager
Features
- Exterior features: Carport, Covered, Eat-in Kitchen, Elec Stove Con, Electric Dryer Hookup, Floor Covering: Ceramic, Flooring: Ceramic, Flooring: Laminate, Heating system: Central, Pets - No, Washer Hookup, Washer/Dryer Con Elec, Window Treatments
Details
- Parcel number: 01962116
Construction
Type & style
- Home type: SingleFamily
- Property subtype: SingleFamily
Condition
- Year built: 1983
Community & HOA
Location
- Region: Baton Rouge
Financial & listing details
- Lease term: 12 Months
Price history
| Date | Event | Price |
|---|---|---|
| 9/22/2025 | Listed for rent | $1,500$1/sqft |
Source: ROAM MLS #2025017581 | ||
| 9/14/2024 | Listing removed | $1,500$1/sqft |
Source: Zillow Rentals | ||
| 9/3/2024 | Price change | $1,500-6.3%$1/sqft |
Source: Zillow Rentals | ||
| 6/26/2024 | Listed for rent | $1,600+39.1%$1/sqft |
Source: Zillow Rentals | ||
| 6/20/2024 | Sold | -- |
Source: | ||

