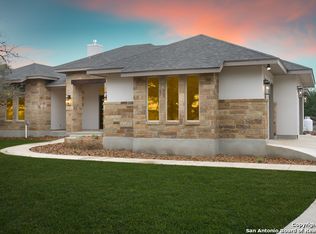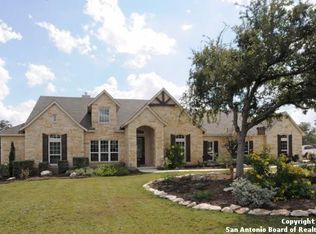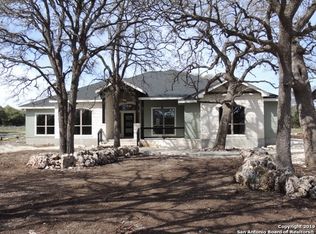Sold on 08/28/25
Price Unknown
434 Hanging Oak, Spring Branch, TX 78070
4beds
3,001sqft
Single Family Residence
Built in 2025
1 Acres Lot
$811,700 Zestimate®
$--/sqft
$3,837 Estimated rent
Home value
$811,700
$755,000 - $869,000
$3,837/mo
Zestimate® history
Loading...
Owner options
Explore your selling options
What's special
Discover this beautifully crafted, single-story traditional 3001 Sq FT new home nestled on a spacious 1-acre lot in Spring Branch. This custom new build features 4 bedrooms , an open concept floor plan and custom finishes throughout the home. The spacious kitchen features a large granite island overlooking the living room and dining room with views outside. Enjoy the comfort and style of this new home in a peaceful setting with plenty of room to grow and entertain. The neighborhood amenities have walking trails and a gated pool with a pavilion for all your entertaining purposes. Amenities are gated for Homeowners use.
Zillow last checked: 8 hours ago
Listing updated: September 09, 2025 at 02:27pm
Listed by:
Shelley Hornsby TREC #657521 (210) 313-5409,
Reliance Residential Realty -
Source: LERA MLS,MLS#: 1862196
Facts & features
Interior
Bedrooms & bathrooms
- Bedrooms: 4
- Bathrooms: 3
- Full bathrooms: 3
Primary bedroom
- Features: Outside Access, Walk-In Closet(s), Ceiling Fan(s), Full Bath
- Area: 266
- Dimensions: 14 x 19
Bedroom 2
- Area: 169
- Dimensions: 13 x 13
Bedroom 3
- Area: 169
- Dimensions: 13 x 13
Bedroom 4
- Area: 143
- Dimensions: 11 x 13
Primary bathroom
- Features: Tub/Shower Separate, Separate Vanity
- Area: 110
- Dimensions: 11 x 10
Dining room
- Area: 192
- Dimensions: 16 x 12
Kitchen
- Area: 320
- Dimensions: 20 x 16
Living room
- Area: 396
- Dimensions: 18 x 22
Heating
- Other
Cooling
- Ceiling Fan(s), Central Air
Appliances
- Included: Cooktop, Built-In Oven, Self Cleaning Oven, Microwave, Gas Cooktop, Disposal, Dishwasher, Vented Exhaust Fan, Plumb for Water Softener, Tankless Water Heater
- Laundry: Main Level, Laundry Room, Washer Hookup, Dryer Connection
Features
- Two Living Area, Separate Dining Room, Eat-in Kitchen, Kitchen Island, Study/Library, Utility Room Inside, 1st Floor Lvl/No Steps, High Ceilings, Open Floorplan, High Speed Internet, Walk-In Closet(s), Master Downstairs, Ceiling Fan(s), Chandelier, Solid Counter Tops, Custom Cabinets
- Flooring: Ceramic Tile
- Has basement: No
- Attic: Access Only
- Number of fireplaces: 1
- Fireplace features: One, Living Room
Interior area
- Total structure area: 3,001
- Total interior livable area: 3,001 sqft
Property
Parking
- Total spaces: 3
- Parking features: Three Car Garage, Garage Door Opener
- Garage spaces: 3
Features
- Levels: One
- Stories: 1
- Patio & porch: Patio, Covered
- Pool features: None, Community
Lot
- Size: 1 Acres
- Features: Cul-De-Sac, 1 - 2 Acres
Details
- Parcel number: 131289
Construction
Type & style
- Home type: SingleFamily
- Architectural style: Traditional
- Property subtype: Single Family Residence
Materials
- Stone, Stucco, Foam Insulation
- Foundation: Slab
- Roof: Composition
Condition
- New Construction
- New construction: Yes
- Year built: 2025
Details
- Builder name: Northstar Elite Custom
Utilities & green energy
- Electric: PEC
- Gas: Suburban
- Sewer: Septic, Aerobic Septic
- Water: The Texas Wa, Water System
- Utilities for property: Cable Available
Community & neighborhood
Security
- Security features: Smoke Detector(s)
Community
- Community features: Waterfront Access, Playground, Jogging Trails, Bike Trails, BBQ/Grill
Location
- Region: Spring Branch
- Subdivision: The Crossing At Spring Creek
HOA & financial
HOA
- Has HOA: Yes
- HOA fee: $450 annually
- Association name: THE NEIGHBORHOOD COMPANY
Other
Other facts
- Listing terms: Conventional,FHA,VA Loan,Cash
- Road surface type: Paved
Price history
| Date | Event | Price |
|---|---|---|
| 8/28/2025 | Sold | -- |
Source: | ||
| 8/1/2025 | Pending sale | $815,000$272/sqft |
Source: | ||
| 7/22/2025 | Contingent | $815,000$272/sqft |
Source: | ||
| 4/29/2025 | Listed for sale | $815,000$272/sqft |
Source: | ||
Public tax history
| Year | Property taxes | Tax assessment |
|---|---|---|
| 2025 | -- | $143,750 |
| 2024 | $2,139 +4.8% | $143,750 +5.3% |
| 2023 | $2,040 +9.7% | $136,560 +24.1% |
Find assessor info on the county website
Neighborhood: 78070
Nearby schools
GreatSchools rating
- 7/10Arlon R Seay Elementary SchoolGrades: PK-5Distance: 7 mi
- 8/10Spring Branch Middle SchoolGrades: 6-8Distance: 6.8 mi
- 8/10Smithson Valley High SchoolGrades: 9-12Distance: 8.1 mi
Schools provided by the listing agent
- Elementary: Arlon Seay
- Middle: Spring Branch
- High: Smithson Valley
- District: Comal
Source: LERA MLS. This data may not be complete. We recommend contacting the local school district to confirm school assignments for this home.
Get a cash offer in 3 minutes
Find out how much your home could sell for in as little as 3 minutes with a no-obligation cash offer.
Estimated market value
$811,700
Get a cash offer in 3 minutes
Find out how much your home could sell for in as little as 3 minutes with a no-obligation cash offer.
Estimated market value
$811,700


