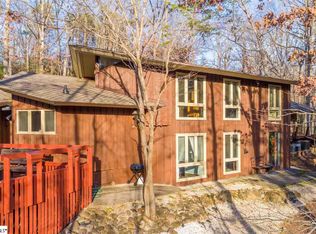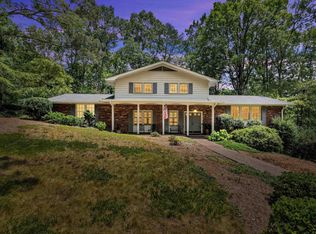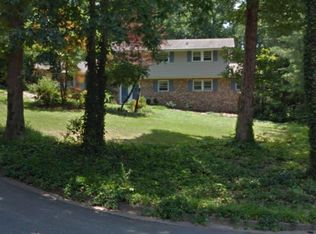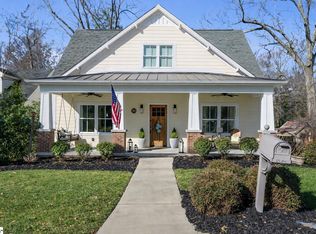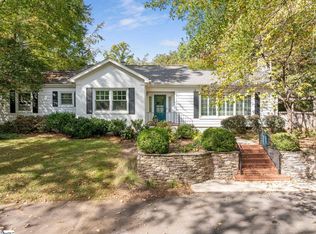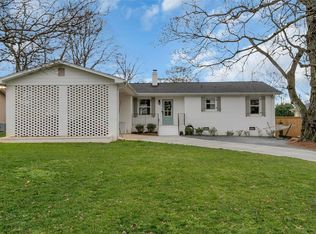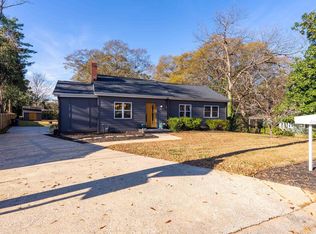The property is conveniently located 10 minutes from Downtown at the edge of two of Greenville's highly sought after neighborhoods, Gower Estates and Collins Creek and near one of many trail heads for the Swamp Trail. This 4 bedroom house has a generator with a transferable warranty; a 2-year old architectural shingle roof with a transferable warranty; a new retaining wall in the upper parking court; recently painted walls and ceilings; new carpet in the playroom; hot water circulator to some plumbing fixtures; a naturally weathered IPE front deck; an Epoxy coated garage floor; and convenient parking for 6 to 7 vehicles. The expansive lot offers plenty of opportunity for outdoor living, a fire pit and so much more.
For sale
Price cut: $9.9K (1/20)
$1,200,000
434 Henderson Rd, Greenville, SC 29607
4beds
3,473sqft
Est.:
Single Family Residence, Residential
Built in 1973
1.11 Acres Lot
$1,143,100 Zestimate®
$346/sqft
$-- HOA
What's special
Hot water circulatorArchitectural shingle roofFire pitNew carpetExpansive lotNew retaining wallOutdoor living
- 96 days |
- 2,523 |
- 43 |
Zillow last checked: 8 hours ago
Listing updated: January 20, 2026 at 09:16am
Listed by:
Randal Longo 843-737-6347,
iSave Realty
Source: Greater Greenville AOR,MLS#: 1573997
Tour with a local agent
Facts & features
Interior
Bedrooms & bathrooms
- Bedrooms: 4
- Bathrooms: 4
- Full bathrooms: 2
- 1/2 bathrooms: 2
- Main level bathrooms: 2
- Main level bedrooms: 4
Rooms
- Room types: Laundry, Workshop, Bonus Room/Rec Room
Primary bedroom
- Area: 272
- Dimensions: 17 x 16
Bedroom 2
- Area: 121
- Dimensions: 11 x 11
Bedroom 3
- Area: 110
- Dimensions: 10 x 11
Bedroom 4
- Area: 121
- Dimensions: 11 x 11
Primary bathroom
- Features: Double Sink, Full Bath, Shower Only
- Level: Main
Dining room
- Area: 140
- Dimensions: 14 x 10
Kitchen
- Area: 121
- Dimensions: 11 x 11
Living room
- Area: 216
- Dimensions: 12 x 18
Office
- Area: 308
- Dimensions: 14 x 22
Bonus room
- Area: 720
- Dimensions: 24 x 30
Den
- Area: 308
- Dimensions: 14 x 22
Heating
- Forced Air, Natural Gas
Cooling
- Central Air
Appliances
- Included: Dishwasher, Disposal, Dryer, Self Cleaning Oven, Oven, Refrigerator, Washer, Electric Cooktop, Electric Oven, Double Oven, Microwave, Electric Water Heater
- Laundry: Sink, 1st Floor, Walk-in, Laundry Room
Features
- Ceiling Fan(s), Vaulted Ceiling(s), Ceiling Smooth, Wet Bar, Countertops-Other
- Flooring: Carpet, Ceramic Tile, Wood
- Windows: Storm Window(s), Insulated Windows, Skylight(s), Window Treatments
- Basement: Partially Finished,Walk-Out Access
- Attic: Pull Down Stairs,Storage
- Number of fireplaces: 1
- Fireplace features: Gas Log, Gas Starter, Masonry
Interior area
- Total interior livable area: 3,473 sqft
Property
Parking
- Total spaces: 2
- Parking features: Attached, Garage Door Opener, Side/Rear Entry, Yard Door, Paved
- Attached garage spaces: 2
- Has uncovered spaces: Yes
Features
- Levels: Two
- Stories: 2
- Patio & porch: Deck, Patio, Front Porch
Lot
- Size: 1.11 Acres
- Features: Wooded, Sprklr In Grnd-Partial Yd, 1 - 2 Acres
Details
- Parcel number: 0269000109500
Construction
Type & style
- Home type: SingleFamily
- Architectural style: Traditional
- Property subtype: Single Family Residence, Residential
Materials
- Stone, Wood Siding
- Foundation: Crawl Space, Basement
- Roof: Architectural
Condition
- Year built: 1973
Utilities & green energy
- Sewer: Public Sewer
- Water: Public
- Utilities for property: Cable Available
Community & HOA
Community
- Features: None
- Security: Security System Leased
- Subdivision: Gower Estates
HOA
- Has HOA: No
- Services included: None
Location
- Region: Greenville
Financial & listing details
- Price per square foot: $346/sqft
- Tax assessed value: $373,180
- Annual tax amount: $3,074
- Date on market: 11/5/2025
Estimated market value
$1,143,100
$1.09M - $1.20M
$3,324/mo
Price history
Price history
| Date | Event | Price |
|---|---|---|
| 1/20/2026 | Price change | $1,200,000-0.8%$346/sqft |
Source: | ||
| 11/5/2025 | Price change | $1,209,900-5.1%$348/sqft |
Source: | ||
| 10/14/2025 | Listed for sale | $1,275,000$367/sqft |
Source: Owner Report a problem | ||
Public tax history
Public tax history
| Year | Property taxes | Tax assessment |
|---|---|---|
| 2024 | $3,074 -1.2% | $373,180 |
| 2023 | $3,110 +3.5% | $373,180 |
| 2022 | $3,006 +14.9% | $373,180 |
Find assessor info on the county website
BuyAbility℠ payment
Est. payment
$6,739/mo
Principal & interest
$5809
Property taxes
$510
Home insurance
$420
Climate risks
Neighborhood: 29607
Nearby schools
GreatSchools rating
- 8/10Sara Collins Elementary SchoolGrades: K-5Distance: 0.5 mi
- 5/10Beck International AcademyGrades: 6-8Distance: 2.4 mi
- 9/10J. L. Mann High AcademyGrades: 9-12Distance: 1.6 mi
Schools provided by the listing agent
- Elementary: Sara Collins
- Middle: Beck
- High: J. L. Mann
Source: Greater Greenville AOR. This data may not be complete. We recommend contacting the local school district to confirm school assignments for this home.
- Loading
- Loading
