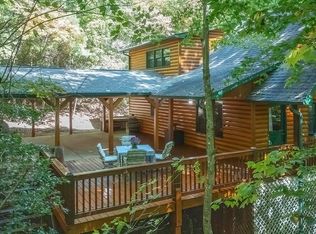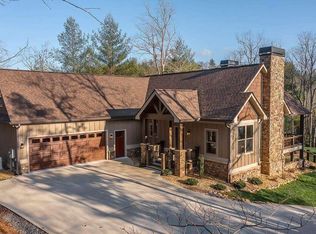Welcome to The Mountain Tops Saloon, offering unmatched outdoor living & entertaining space--an inviting home filled with warmth and character. The main level offers a screened wrap-around deck with outdoor fireplace. The terrace level deck leads to the outdoor bar area that overlooks the MEGA fire pit with custom seating & natural stone surroundings, easy walk steps lead you down to the clear mountain stream. Elegance and style are present throughout this 3 bedroom 3 bath cabin. Great room design with a stacked stone corner fireplace. Terrace level includes guest quarters, custom built bar area and family room. Large master suite with private balcony, walk-in closet, beautifully tiled shower with tumbled marble. Other amenities: work shop area, alarm system, tank-less water heater, granite counters in kitchen & bath, surround sound system. Need to work from home? No problem with available high speed internet. All paved access including driveway.
This property is off market, which means it's not currently listed for sale or rent on Zillow. This may be different from what's available on other websites or public sources.

