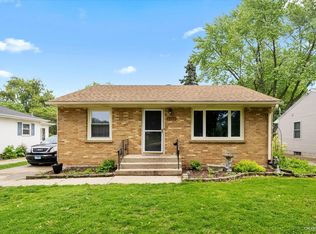Closed
$305,000
434 Ingleside Ave, Aurora, IL 60506
4beds
1,428sqft
Single Family Residence
Built in 1952
7,500 Square Feet Lot
$307,300 Zestimate®
$214/sqft
$2,609 Estimated rent
Home value
$307,300
$280,000 - $338,000
$2,609/mo
Zestimate® history
Loading...
Owner options
Explore your selling options
What's special
This home is BIGGER than it looks! Welcome to this charming 4-bedroom, 2-bath home perfectly situated near Aurora University and just minutes from restaurants, entertainment, and shopping! With a welcoming blend of original character and smart updates, this home offers a huge living room, hardwood floors throughout much of the main level and a beautifully updated kitchen with stainless steel appliances. Three spacious bedrooms are located on the main floor, while the huge finished walk-up attic serves as a versatile fourth bedroom, home office, work out room or additional living space. The full basement offers plenty of storage and a huge finished area for a recreation room to expand your living area. Spacious yard for entertaining or relaxing, Major updates include a new roof and siding, 2025, furnace, air conditioner, and water heater, ensuring comfort and peace of mind for years to come.
Zillow last checked: 8 hours ago
Listing updated: September 25, 2025 at 05:42am
Listing courtesy of:
Jean Lamarre 630-554-9697,
Keller Williams Inspire
Bought with:
Ana Maldonado
Keller Williams Infinity
Source: MRED as distributed by MLS GRID,MLS#: 12355554
Facts & features
Interior
Bedrooms & bathrooms
- Bedrooms: 4
- Bathrooms: 2
- Full bathrooms: 2
Primary bedroom
- Level: Main
- Area: 144 Square Feet
- Dimensions: 12X12
Bedroom 2
- Level: Main
- Area: 110 Square Feet
- Dimensions: 11X10
Bedroom 3
- Level: Main
- Area: 100 Square Feet
- Dimensions: 10X10
Bedroom 4
- Level: Second
- Area: 300 Square Feet
- Dimensions: 15X20
Kitchen
- Level: Main
- Area: 144 Square Feet
- Dimensions: 12X12
Living room
- Level: Main
- Area: 224 Square Feet
- Dimensions: 14X16
Heating
- Natural Gas, Steam
Cooling
- Central Air
Features
- Basement: Partially Finished,Full
Interior area
- Total structure area: 0
- Total interior livable area: 1,428 sqft
Property
Parking
- Total spaces: 1
- Parking features: On Site, Garage Owned, Detached, Garage
- Garage spaces: 1
Accessibility
- Accessibility features: No Disability Access
Features
- Stories: 2
Lot
- Size: 7,500 sqft
- Dimensions: 150X50X150X50
Details
- Parcel number: 1520483009
- Special conditions: None
Construction
Type & style
- Home type: SingleFamily
- Property subtype: Single Family Residence
Materials
- Vinyl Siding
Condition
- New construction: No
- Year built: 1952
- Major remodel year: 2013
Utilities & green energy
- Sewer: Public Sewer
- Water: Public
Community & neighborhood
Location
- Region: Aurora
Other
Other facts
- Listing terms: Conventional
- Ownership: Fee Simple
Price history
| Date | Event | Price |
|---|---|---|
| 9/24/2025 | Sold | $305,000$214/sqft |
Source: | ||
| 8/21/2025 | Contingent | $305,000$214/sqft |
Source: | ||
| 8/20/2025 | Price change | $305,000-1.6%$214/sqft |
Source: | ||
| 6/11/2025 | Listed for sale | $310,000+121.4%$217/sqft |
Source: | ||
| 5/29/2013 | Sold | $140,000-2.1%$98/sqft |
Source: | ||
Public tax history
| Year | Property taxes | Tax assessment |
|---|---|---|
| 2024 | $7,321 +3.5% | $92,465 +11.9% |
| 2023 | $7,076 +6.1% | $82,617 +9.6% |
| 2022 | $6,673 +4.1% | $75,381 +7.4% |
Find assessor info on the county website
Neighborhood: Boulevard District
Nearby schools
GreatSchools rating
- 4/10Freeman Elementary SchoolGrades: PK-5Distance: 0.6 mi
- 7/10Washington Middle SchoolGrades: 6-8Distance: 1.5 mi
- 4/10West Aurora High SchoolGrades: 9-12Distance: 0.8 mi
Schools provided by the listing agent
- District: 129
Source: MRED as distributed by MLS GRID. This data may not be complete. We recommend contacting the local school district to confirm school assignments for this home.

Get pre-qualified for a loan
At Zillow Home Loans, we can pre-qualify you in as little as 5 minutes with no impact to your credit score.An equal housing lender. NMLS #10287.
Sell for more on Zillow
Get a free Zillow Showcase℠ listing and you could sell for .
$307,300
2% more+ $6,146
With Zillow Showcase(estimated)
$313,446