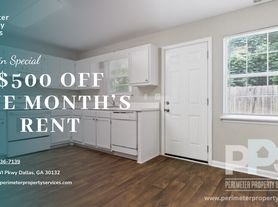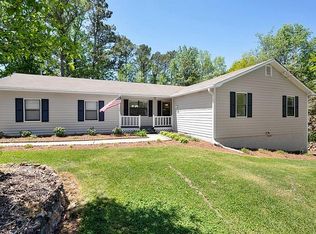Living where You Love is Good for your Heart!
This 3-bedroom, 2-bathroom home in Dallas, GA is professionally managed by Sylvan Homes, one of the nation's leading single-family rental companies.
*Restrictions apply
Sylvan Homes, as an Equal Housing Lessor, adheres to the Fair Housing Act, with due consideration to applicable local, state, and federal laws. Sylvan Homes welcomes Housing Choice Voucher holders. We are committed to providing quality housing options for all qualified residents. Lease terms and conditions are applicable, and submitting an application does not guarantee a lease. Verified details of listed features can be confirmed with a leasing representative.
It is important to exercise caution and avoid potential rental scams. Sylvan Homes does not engage in advertising through platforms such as Craigslist, Facebook, or other classified services. This property allows self guided viewing without an appointment. Contact for details.
House for rent
$1,825/mo
434 Mona Pl, Dallas, GA 30132
3beds
1,404sqft
Price may not include required fees and charges.
Single family residence
Available now
Cats, small dogs OK
Air conditioner, central air, ceiling fan
Attached garage parking
What's special
- 3 days |
- -- |
- -- |
Zillow last checked: 11 hours ago
Listing updated: November 23, 2025 at 04:41am
Travel times
Looking to buy when your lease ends?
Consider a first-time homebuyer savings account designed to grow your down payment with up to a 6% match & a competitive APY.
Facts & features
Interior
Bedrooms & bathrooms
- Bedrooms: 3
- Bathrooms: 2
- Full bathrooms: 2
Cooling
- Air Conditioner, Central Air, Ceiling Fan
Appliances
- Included: Dishwasher, Microwave, Range Oven, Refrigerator
Features
- Ceiling Fan(s)
Interior area
- Total interior livable area: 1,404 sqft
Property
Parking
- Parking features: Attached, Off Street
- Has attached garage: Yes
- Details: Contact manager
Details
- Parcel number: 083320200000
Construction
Type & style
- Home type: SingleFamily
- Property subtype: Single Family Residence
Community & HOA
Location
- Region: Dallas
Financial & listing details
- Lease term: Contact For Details
Price history
| Date | Event | Price |
|---|---|---|
| 11/21/2025 | Price change | $1,825-3.9%$1/sqft |
Source: Zillow Rentals | ||
| 11/19/2025 | Listing removed | $288,000$205/sqft |
Source: | ||
| 10/4/2025 | Listed for sale | $288,000$205/sqft |
Source: | ||
| 10/2/2025 | Listing removed | $288,000$205/sqft |
Source: | ||
| 8/4/2025 | Price change | $288,000-4%$205/sqft |
Source: | ||

