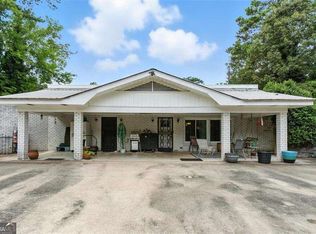Closed
$337,500
434 Mountain View Rd SE, Rome, GA 30161
3beds
1,967sqft
Single Family Residence
Built in 2024
0.43 Acres Lot
$316,700 Zestimate®
$172/sqft
$2,434 Estimated rent
Home value
$316,700
$295,000 - $339,000
$2,434/mo
Zestimate® history
Loading...
Owner options
Explore your selling options
What's special
Conveniently located 1.3+/- miles from Walmart. Your gonna feel right at home in this brand new three bedroom two bath ranch over a basement ( includes two car garage and two bonus rooms). Lovely front porch for those early morning leisure coffee drinkers and wild life viewers. The great room invites you right in with the cathedral pine ceilings, electric fireplace, opens to the dining room that leads to a refreshing deck that overlooks a private back yard. Bright white kitchen has custom quartz countertops, stainless appliances (dishwasher, microwave & range) & spacious pantry. Owner suite has walk in closet and additional closet, free standing soaking tub, separate shower, & double vanity. Bonus rooms in basement make a great space to entertain/theatre room/game room or work and you can walk right out onto a covered porch that leads to the firepit hang out spot. Whole house is foam insulated, has two stage heating & air unit, hardi plank concrete siding and back yard is partially fenced. Oversized garage is perfect for the additional toy or work shop area. Convenient to town while also offering wild life and some privacy.
Zillow last checked: 8 hours ago
Listing updated: October 21, 2024 at 01:46pm
Listed by:
Tony L Lane 706-506-8819,
Elite Group Georgia,
Rebecca L Lane 706-506-8820,
Elite Group Georgia
Bought with:
Stephanie T Johnson, 378250
Professional Realty Group, Inc
Source: GAMLS,MLS#: 10363038
Facts & features
Interior
Bedrooms & bathrooms
- Bedrooms: 3
- Bathrooms: 2
- Full bathrooms: 2
- Main level bathrooms: 2
- Main level bedrooms: 3
Dining room
- Features: Dining Rm/Living Rm Combo, Seats 12+
Kitchen
- Features: Pantry, Solid Surface Counters
Heating
- Central, Electric
Cooling
- Ceiling Fan(s), Central Air, Electric
Appliances
- Included: Dishwasher, Electric Water Heater, Microwave, Oven/Range (Combo), Stainless Steel Appliance(s)
- Laundry: In Hall, Laundry Closet
Features
- Double Vanity, High Ceilings, Master On Main Level, Separate Shower, Soaking Tub, Tray Ceiling(s), Vaulted Ceiling(s), Walk-In Closet(s)
- Flooring: Vinyl
- Windows: Double Pane Windows
- Basement: Concrete,Daylight,Exterior Entry,Finished,Full,Interior Entry
- Number of fireplaces: 1
- Fireplace features: Living Room, Other
Interior area
- Total structure area: 1,967
- Total interior livable area: 1,967 sqft
- Finished area above ground: 1,421
- Finished area below ground: 546
Property
Parking
- Total spaces: 2
- Parking features: Attached, Basement, Garage, Garage Door Opener, Side/Rear Entrance, Storage
- Has attached garage: Yes
Features
- Levels: Two
- Stories: 2
- Patio & porch: Deck, Porch
- Exterior features: Balcony, Other
- Fencing: Back Yard,Chain Link
Lot
- Size: 0.43 Acres
- Features: Private, Sloped
Details
- Parcel number: K15X 185
- Special conditions: Agent Owned
Construction
Type & style
- Home type: SingleFamily
- Architectural style: Craftsman,Ranch
- Property subtype: Single Family Residence
Materials
- Concrete
- Roof: Composition
Condition
- New Construction
- New construction: Yes
- Year built: 2024
Details
- Warranty included: Yes
Utilities & green energy
- Sewer: Septic Tank
- Water: Public
- Utilities for property: Cable Available, Electricity Available, Phone Available, Water Available
Community & neighborhood
Community
- Community features: None
Location
- Region: Rome
- Subdivision: Callier Spgs Hgts
Other
Other facts
- Listing agreement: Exclusive Right To Sell
- Listing terms: 1031 Exchange,Cash,Conventional,FHA,VA Loan
Price history
| Date | Event | Price |
|---|---|---|
| 10/21/2024 | Sold | $337,500-0.7%$172/sqft |
Source: | ||
| 8/22/2024 | Listed for sale | $339,900+4755.7%$173/sqft |
Source: | ||
| 10/8/2018 | Sold | $7,000-95%$4/sqft |
Source: Public Record Report a problem | ||
| 5/26/2006 | Sold | $139,900$71/sqft |
Source: Public Record Report a problem | ||
Public tax history
| Year | Property taxes | Tax assessment |
|---|---|---|
| 2024 | $200 +16.4% | $7,000 +16.7% |
| 2023 | $172 +16% | $6,000 +20% |
| 2022 | $148 -1.7% | $5,000 |
Find assessor info on the county website
Neighborhood: 30161
Nearby schools
GreatSchools rating
- NAPepperell Primary SchoolGrades: PK-1Distance: 3.8 mi
- 6/10Pepperell High SchoolGrades: 8-12Distance: 3.9 mi
- 5/10Pepperell Elementary SchoolGrades: 2-4Distance: 4.5 mi
Schools provided by the listing agent
- Elementary: Pepperell Primary/Elementary
- Middle: Pepperell
- High: Pepperell
Source: GAMLS. This data may not be complete. We recommend contacting the local school district to confirm school assignments for this home.
Get pre-qualified for a loan
At Zillow Home Loans, we can pre-qualify you in as little as 5 minutes with no impact to your credit score.An equal housing lender. NMLS #10287.
