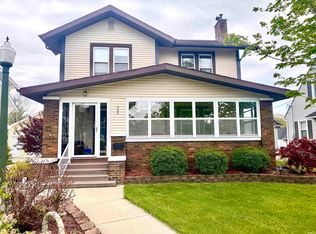Closed
$207,000
434 N 3rd St, Decatur, IN 46733
3beds
2,464sqft
Single Family Residence
Built in 1941
7,405.2 Square Feet Lot
$208,700 Zestimate®
$--/sqft
$1,652 Estimated rent
Home value
$208,700
Estimated sales range
Not available
$1,652/mo
Zestimate® history
Loading...
Owner options
Explore your selling options
What's special
Great opportunity! The home offers 3 bedrooms 1.5 baths, full basement (partially finished), great curb appeal, nice size back yard, 1 car detached garage and a nice sized shed. You will be impressed with the beautiful wood work and hardwood floors! The large windows lets in lots of natural light and your sure to enjoy the great front porch and back deck to sit and relax. Roof, gutters and downspouts new in March of 2024. Sliding door 3 yrs. old with a lifetime transferrable warranty. Stove, washer and dryer 5 yrs old, refrigerator 3 yrs old. There is a french drain system around the house. This home is ready for a new owner!
Zillow last checked: 8 hours ago
Listing updated: June 06, 2025 at 09:12am
Listed by:
Samual Haiflich 260-740-7299,
BKM Real Estate,
Lisa Haiflich,
BKM Real Estate
Bought with:
UPSTAR NonMember
Non-Member Office
Source: IRMLS,MLS#: 202515276
Facts & features
Interior
Bedrooms & bathrooms
- Bedrooms: 3
- Bathrooms: 2
- Full bathrooms: 1
- 1/2 bathrooms: 1
- Main level bedrooms: 1
Bedroom 1
- Level: Upper
Bedroom 2
- Level: Upper
Dining room
- Level: Main
- Area: 132
- Dimensions: 12 x 11
Family room
- Level: Basement
- Area: 299
- Dimensions: 23 x 13
Kitchen
- Level: Main
- Area: 104
- Dimensions: 13 x 8
Living room
- Level: Main
- Area: 350
- Dimensions: 25 x 14
Heating
- Natural Gas, Forced Air
Cooling
- Central Air
Appliances
- Included: Range/Oven Hook Up Gas, Dishwasher, Microwave, Refrigerator, Washer, Gas Range, Electric Water Heater
- Laundry: Electric Dryer Hookup, Washer Hookup
Features
- Ceiling Fan(s), Stand Up Shower, Tub/Shower Combination
- Flooring: Carpet, Laminate, Tile
- Basement: Full,Concrete
- Number of fireplaces: 1
- Fireplace features: Living Room, Electric
Interior area
- Total structure area: 3,496
- Total interior livable area: 2,464 sqft
- Finished area above ground: 2,064
- Finished area below ground: 400
Property
Parking
- Total spaces: 1
- Parking features: Detached, Concrete
- Garage spaces: 1
- Has uncovered spaces: Yes
Features
- Levels: One and One Half
- Stories: 1
- Patio & porch: Deck, Porch Covered
Lot
- Size: 7,405 sqft
- Dimensions: 65X116
- Features: Level, City/Town/Suburb
Details
- Additional structures: Shed
- Parcel number: 010234401055.000014
Construction
Type & style
- Home type: SingleFamily
- Architectural style: Cape Cod
- Property subtype: Single Family Residence
Materials
- Vinyl Siding
- Roof: Shingle
Condition
- New construction: No
- Year built: 1941
Utilities & green energy
- Gas: NIPSCO
- Sewer: City
- Water: City
Community & neighborhood
Location
- Region: Decatur
- Subdivision: Decatur Washington
Other
Other facts
- Listing terms: Cash,Conventional
Price history
| Date | Event | Price |
|---|---|---|
| 6/4/2025 | Sold | $207,000-4.6% |
Source: | ||
| 5/2/2025 | Pending sale | $217,000 |
Source: | ||
| 4/30/2025 | Listed for sale | $217,000+60.7% |
Source: | ||
| 11/1/2019 | Sold | $135,000-2.5% |
Source: | ||
| 9/13/2019 | Listed for sale | $138,500+18.5%$56/sqft |
Source: Heartland Auction & Realty,Inc #201940497 Report a problem | ||
Public tax history
| Year | Property taxes | Tax assessment |
|---|---|---|
| 2024 | $1,368 +8.9% | $146,700 +7.7% |
| 2023 | $1,256 +9.5% | $136,200 +7.6% |
| 2022 | $1,147 +22.2% | $126,600 +8.3% |
Find assessor info on the county website
Neighborhood: 46733
Nearby schools
GreatSchools rating
- 8/10Bellmont Middle SchoolGrades: 6-8Distance: 0.8 mi
- 7/10Bellmont Senior High SchoolGrades: 9-12Distance: 0.6 mi
Schools provided by the listing agent
- Elementary: Southeast
- Middle: Bellmont
- High: Bellmont
- District: North Adams Community
Source: IRMLS. This data may not be complete. We recommend contacting the local school district to confirm school assignments for this home.
Get pre-qualified for a loan
At Zillow Home Loans, we can pre-qualify you in as little as 5 minutes with no impact to your credit score.An equal housing lender. NMLS #10287.
