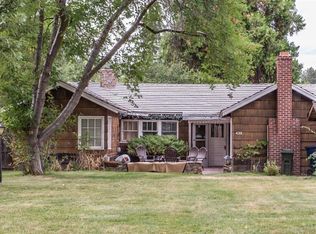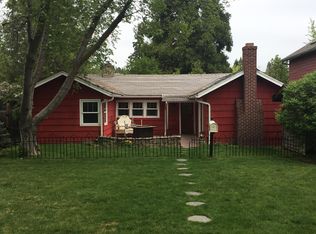Closed
$2,350,000
434 NW Drake Rd, Bend, OR 97703
4beds
3baths
2,719sqft
Single Family Residence
Built in 1930
10,454.4 Square Feet Lot
$1,518,200 Zestimate®
$864/sqft
$4,902 Estimated rent
Home value
$1,518,200
$1.28M - $1.84M
$4,902/mo
Zestimate® history
Loading...
Owner options
Explore your selling options
What's special
Nestled in one of Bend's most sought-after neighborhoods along Mirror Pond, this beautifully updated single level residence seamlessly blends classic character w/ modern amenities, offering an enviable living experience. Step inside to discover an inviting open floor plan flooded w/ natural light. The generous living area features hardwood floors, high ceilings & classic brick surround fireplace creating an open & welcoming atmosphere. Retreat to the generous primary suite, complete w/ new en-suite bathroom, full tile walk-in shower, dual vanity & spacious walk-in closet. Three additional bedrooms provide flexibility for guests, a home office, or growing family. Enjoy a private, landscaped yard ideal for entertaining or relaxing w/ a morning coffee. A charming front porch invites you to sit back & soak in the neighborhood's rich history. Just steps away from Drake Park & Bend's vibrant downtown, this home offers the perfect balance of historic charm & modern convenience-welcome home!
Zillow last checked: 8 hours ago
Listing updated: February 10, 2026 at 03:47am
Listed by:
RE/MAX Key Properties 541-390-3326
Bought with:
Cascade Hasson SIR
Source: Oregon Datashare,MLS#: 220190516
Facts & features
Interior
Bedrooms & bathrooms
- Bedrooms: 4
- Bathrooms: 3
Heating
- Forced Air, Natural Gas
Cooling
- Central Air
Appliances
- Included: Cooktop, Dishwasher, Disposal, Double Oven, Microwave, Oven, Refrigerator, Tankless Water Heater
Features
- Smart Light(s), Breakfast Bar, Built-in Features, Double Vanity, Enclosed Toilet(s), Linen Closet, Open Floorplan, Pantry, Primary Downstairs, Smart Thermostat, Soaking Tub, Solid Surface Counters, Tile Shower, Walk-In Closet(s)
- Flooring: Carpet, Hardwood, Tile, Vinyl
- Windows: Double Pane Windows, Wood Frames
- Has fireplace: Yes
- Fireplace features: Gas, Great Room, Wood Burning
- Common walls with other units/homes: No Common Walls
Interior area
- Total structure area: 2,719
- Total interior livable area: 2,719 sqft
Property
Parking
- Total spaces: 2
- Parking features: Detached, Driveway, Garage Door Opener, On Street, Paver Block, Shared Driveway
- Garage spaces: 2
- Has uncovered spaces: Yes
Features
- Levels: One
- Stories: 1
- Patio & porch: Deck, Patio
- Fencing: Fenced
- Has view: Yes
- View description: Neighborhood
Lot
- Size: 10,454 sqft
- Features: Garden, Landscaped, Level, Marketable Timber, Native Plants, Sprinkler Timer(s), Sprinklers In Front
Details
- Parcel number: 103709
- Zoning description: RS
- Special conditions: Standard
Construction
Type & style
- Home type: SingleFamily
- Architectural style: Bungalow,Northwest
- Property subtype: Single Family Residence
Materials
- Frame
- Foundation: Stemwall
- Roof: Composition
Condition
- New construction: No
- Year built: 1930
Utilities & green energy
- Sewer: Public Sewer
- Water: Public
- Utilities for property: Natural Gas Available
Community & neighborhood
Security
- Security features: Carbon Monoxide Detector(s), Security System Leased, Smoke Detector(s)
Community
- Community features: Park, Playground
Location
- Region: Bend
- Subdivision: Pinelyn Park
Other
Other facts
- Listing terms: Cash,Conventional
- Road surface type: Paved
Price history
| Date | Event | Price |
|---|---|---|
| 10/28/2024 | Sold | $2,350,000+4.4%$864/sqft |
Source: | ||
| 9/30/2024 | Pending sale | $2,250,000$828/sqft |
Source: | ||
| 9/27/2024 | Listed for sale | $2,250,000$828/sqft |
Source: | ||
Public tax history
Tax history is unavailable.
Neighborhood: River West
Nearby schools
GreatSchools rating
- 7/10Highland School At Kenwood Elementary SchoolGrades: K-5Distance: 0.1 mi
- 6/10Pacific Crest Middle SchoolGrades: 6-8Distance: 2.3 mi
- 10/10Summit High SchoolGrades: 9-12Distance: 2.1 mi
Schools provided by the listing agent
- Elementary: High Lakes Elem
- Middle: Pacific Crest Middle
- High: Summit High
Source: Oregon Datashare. This data may not be complete. We recommend contacting the local school district to confirm school assignments for this home.
Sell with ease on Zillow
Get a Zillow Showcase℠ listing at no additional cost and you could sell for —faster.
$1,518,200
2% more+$30,364
With Zillow Showcase(estimated)$1,548,564

