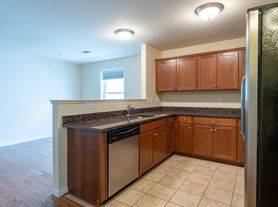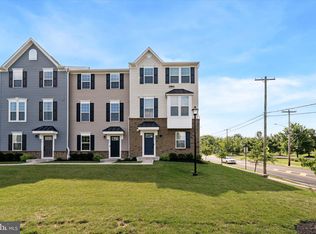Move in ready and full of charm, this rental is sure to please. Beautifully renovated 3 bedroom, 2 bath twin is a combination of modern updates and classic charm - plus a hard-to-find 2-CAR DETACHED GARAGE! Nestled on a quiet street in the heart of Lansdale, this home has been thoughtfully updated from top to bottom. First floor is 9 feet ceilings for a spacious, open feel! Stylish newer kitchen cabinetry, countertops and appliances, as well as flooring, lighting, and fresh paint. New appliances and new blinds! The main level has a spacious living and dining area with 9-ft ceilings, and the upper level offers generously sized bedrooms. Both bathrooms have been newly renovated. Lots of storage in the unfinished basement and floored walk-up attic. New carpeting upstairs! Enclosed front porch and rear deck overlooking a spacious, enclosed back yard. One of the only twin homes in the Boro with a 2-car garage, this is a rare find! Plus 2 off street parking spaces. Convenient location, within walking distance to train, bus, shopping, restaurants, and the library and within the highly rated North Penn School District. Don't delay; schedule your showing today!
House for rent
$2,400/mo
434 Pierce St, Lansdale, PA 19446
3beds
1,411sqft
Price may not include required fees and charges.
Singlefamily
Available now
No pets
Electric, wall unit, ceiling fan
In basement laundry
2 Parking spaces parking
Oil, baseboard
What's special
Fresh paintLots of storageQuiet streetOff street parking spacesNew appliancesRear deckEnclosed front porch
- 5 days
- on Zillow |
- -- |
- -- |
Travel times
Looking to buy when your lease ends?
Consider a first-time homebuyer savings account designed to grow your down payment with up to a 6% match & 3.83% APY.
Facts & features
Interior
Bedrooms & bathrooms
- Bedrooms: 3
- Bathrooms: 2
- Full bathrooms: 2
Rooms
- Room types: Dining Room
Heating
- Oil, Baseboard
Cooling
- Electric, Wall Unit, Ceiling Fan
Appliances
- Included: Dryer, Refrigerator, Washer
- Laundry: In Basement, In Unit
Features
- 9'+ Ceilings, Ceiling Fan(s), Eat-in Kitchen
- Flooring: Carpet
- Has basement: Yes
Interior area
- Total interior livable area: 1,411 sqft
Property
Parking
- Total spaces: 2
- Parking features: Detached, Driveway, Covered
- Details: Contact manager
Features
- Exterior features: Contact manager
Details
- Parcel number: 110013184008
Construction
Type & style
- Home type: SingleFamily
- Architectural style: Colonial
- Property subtype: SingleFamily
Materials
- Roof: Shake Shingle
Condition
- Year built: 1900
Community & HOA
Location
- Region: Lansdale
Financial & listing details
- Lease term: Contact For Details
Price history
| Date | Event | Price |
|---|---|---|
| 9/29/2025 | Listed for rent | $2,400-4%$2/sqft |
Source: Bright MLS #PAMC2156582 | ||
| 8/13/2025 | Listing removed | $2,500$2/sqft |
Source: Bright MLS #PAMC2141808 | ||
| 7/12/2025 | Price change | $2,500-5.7%$2/sqft |
Source: Bright MLS #PAMC2141808 | ||
| 5/28/2025 | Listed for rent | $2,650$2/sqft |
Source: Bright MLS #PAMC2141808 | ||
| 5/13/2025 | Sold | $309,900$220/sqft |
Source: | ||

