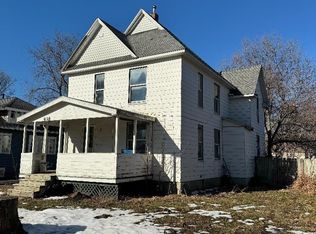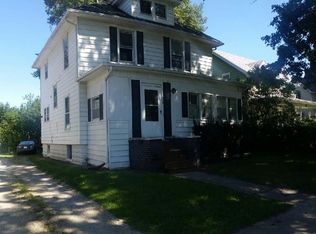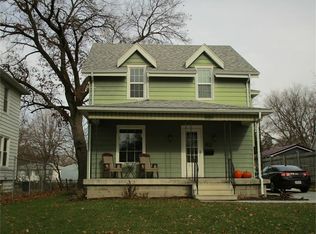Updated house in nice neighborhood with great curb appeal. Nice sized fenced in back yard enclosed tight for dogs. Newly rebuilt enclosed mud room, with newer windows. House has 2 bedrooms and one bath on main. Main bedroom has newer windows, bathroom has newer flooring and vanity. Laminate flooring through living room and dining room combo, and kitchen. Lovely bay window. High ceilings add a light and airy touch. Kitchen has lots of room and nice cabinets, plus appliances stay. The walk up attic is dry walled and ready to finish, has room for bathroom and bedroom plus storage. Full dry unfinished basement where new sump pit and pump were added in 2020, laundry where washer and dryer are included. New roof, soffits/facia and seamless gutters 2018. New front porch and steps 2017. Has oversized 2 stall garage. Small utility shed. Lots of other updates. Call today for a private showing!
This property is off market, which means it's not currently listed for sale or rent on Zillow. This may be different from what's available on other websites or public sources.



