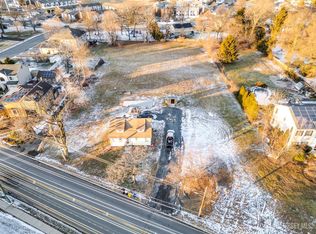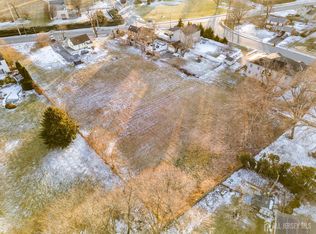Sold for $580,000
$580,000
434 Ridge Rd, Dayton, NJ 08810
5beds
2,192sqft
Single Family Residence
Built in 1900
0.3 Acres Lot
$590,200 Zestimate®
$265/sqft
$3,812 Estimated rent
Home value
$590,200
$537,000 - $649,000
$3,812/mo
Zestimate® history
Loading...
Owner options
Explore your selling options
What's special
This nearly 2,200 square foot residence is a diamond in the rough, featuring five bedrooms and four full bathrooms. The first floor welcomes individuals with a spacious living and dining room, illuminated by windows on three sides. One bedroom and a full bath are located on this floor, complemented by an appealing country kitchen situated at the rear of the house. On the upper level, one will find the master suite, which includes a cavernous en suite bathroom, while the two additional bedrooms share a hall bath. For those seeking multi-generational living arrangements, the in- law suite, equipped with a kitchenette, can be accessed via a private entrance from the rear or through the basement. Prospective owners may choose to enjoy the home in its current state, characterized by its charming vintage features, or invest in renovations to realize its full potential. South Brunswick Township Schools. The property is conveniently located in proximity to major highways, transportation options, NYC bus lines, and shopping facilities, enhancing its appeal. Being sold in as-is condition, a pre-sale home inspection has been conducted the inspection report is available upon request.
Zillow last checked: 8 hours ago
Listing updated: May 12, 2025 at 07:20pm
Listed by:
ALAN J. CAUSING,
RE/MAX PROPERTIES LTD 215-968-7400
Source: All Jersey MLS,MLS#: 2508772R
Facts & features
Interior
Bedrooms & bathrooms
- Bedrooms: 5
- Bathrooms: 4
- Full bathrooms: 4
Primary bedroom
- Features: Full Bath, Walk-In Closet(s)
- Area: 195
- Dimensions: 13 x 15
Bedroom 2
- Area: 182
- Dimensions: 13 x 14
Bedroom 3
- Area: 135
- Dimensions: 9 x 15
Bedroom 4
- Area: 100
- Dimensions: 10 x 10
Bathroom
- Features: Tub Shower
Dining room
- Features: Living Dining Combo
Kitchen
- Features: Kitchen Exhaust Fan, Kitchen Island, Eat-in Kitchen
- Area: 180
- Dimensions: 12 x 15
Living room
- Area: 510
- Dimensions: 17 x 30
Basement
- Area: 0
Heating
- Zoned, Baseboard Hotwater
Cooling
- Central Air, Ceiling Fan(s)
Appliances
- Included: Dishwasher, Dryer, Gas Range/Oven, Exhaust Fan, Refrigerator, Washer, Kitchen Exhaust Fan, Gas Water Heater
Features
- 1 Bedroom, Kitchen, Living Room, Bath Full, 3 Bedrooms, Bath Main, Bath Second, Attic, Additional Bath, Additional Bedroom
- Flooring: Ceramic Tile, Wood
- Basement: Partially Finished, Full, Bath Full, Bedroom, Other Room(s), Storage Space, Laundry Facilities
- Has fireplace: No
Interior area
- Total structure area: 2,192
- Total interior livable area: 2,192 sqft
Property
Parking
- Total spaces: 2
- Parking features: 1 Car Width, Asphalt, Garage, Detached, Driveway, Paved
- Garage spaces: 2
- Has uncovered spaces: Yes
Features
- Levels: Two
- Stories: 2
- Patio & porch: Patio
- Exterior features: Patio, Storage Shed, Yard
Lot
- Size: 0.30 Acres
Details
- Additional structures: Shed(s)
- Parcel number: 210003400000004303
- Zoning: PRD1
Construction
Type & style
- Home type: SingleFamily
- Architectural style: Traditional
- Property subtype: Single Family Residence
Materials
- Roof: Asphalt
Condition
- Year built: 1900
Utilities & green energy
- Gas: Natural Gas
- Sewer: Public Sewer
- Water: Public
- Utilities for property: Cable Connected, Electricity Connected, Natural Gas Connected
Green energy
- Energy generation: Solar
Community & neighborhood
Location
- Region: Dayton
Other
Other facts
- Ownership: Fee Simple
Price history
| Date | Event | Price |
|---|---|---|
| 5/12/2025 | Sold | $580,000+23.4%$265/sqft |
Source: | ||
| 5/8/2025 | Pending sale | $469,900$214/sqft |
Source: | ||
| 2/21/2025 | Contingent | $469,900$214/sqft |
Source: | ||
| 2/13/2025 | Listed for sale | $469,900$214/sqft |
Source: | ||
Public tax history
| Year | Property taxes | Tax assessment |
|---|---|---|
| 2025 | $8,116 | $151,500 |
| 2024 | $8,116 +3.7% | $151,500 |
| 2023 | $7,825 +3.1% | $151,500 |
Find assessor info on the county website
Neighborhood: 08810
Nearby schools
GreatSchools rating
- 7/10Indian Fields Elementary SchoolGrades: PK-5Distance: 0.8 mi
- 8/10Crossroads SouthGrades: 6-8Distance: 0.8 mi
- 7/10South Brunswick High SchoolGrades: 9-12Distance: 2.4 mi
Get a cash offer in 3 minutes
Find out how much your home could sell for in as little as 3 minutes with a no-obligation cash offer.
Estimated market value$590,200
Get a cash offer in 3 minutes
Find out how much your home could sell for in as little as 3 minutes with a no-obligation cash offer.
Estimated market value
$590,200

