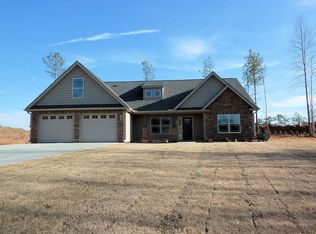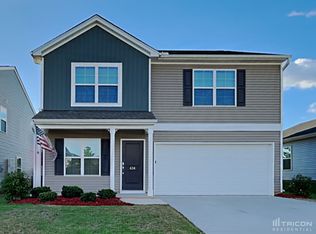Sold co op non member
$360,000
434 Ridgeville Church Rd, Inman, SC 29349
3beds
2,026sqft
Single Family Residence
Built in 2016
0.55 Acres Lot
$380,300 Zestimate®
$178/sqft
$2,374 Estimated rent
Home value
$380,300
$361,000 - $399,000
$2,374/mo
Zestimate® history
Loading...
Owner options
Explore your selling options
What's special
STUNNING, TURN KEY, MOVE IN READY HOME ON 0.55 ACRES WITH NO HOA IN INMAN, SC!!! You HAVE to see how absolutely BEAUTIFUL this home is! 434 Ridgeville Church road features three bedrooms, two full bathrooms, PLUS A SPACIOUS BONUS, attached two car garage, a covered back patio, a front porch, and an amazing open floor plan! Walk in the front door and you'll notice the hardwood oak floors throughout the main living area, and the stone gas fireplace will make you want to cozy up after a long day. The master bedroom is located on the main floor and offers a walk in closet, en-suite bathroom with a separate shower and garden tub, and is separate from the other bedrooms with the phenomenal split floor plan. Granite counter tops are found in kitchen and baths, as well as ceramic tile in baths and laundry. Other interior features include extensive upgraded moldings, beautiful vaulted ceilings, coffered ceiling in master bedroom with recessed lighting to add ambiance, under cabinet lighting and stainless appliances. This gorgeous home is located in the highly desirable District 2 school district, less than ONE MILE to Woodfin Ridge Golf Course, just five minutes from Lake Bowen's public park and local restaurants, less than ten minutes from all of the amenities the growing Boiling Springs has to offer, and still allows you to feel like you are secluded. 434 Ridgeville Crossing is so incredible & conveniently located that it practically sells itself. This home has been well maintained and is absolutely move in ready and just waiting for you! Schedule your showing TODAY!
Zillow last checked: 8 hours ago
Listing updated: August 29, 2024 at 06:54am
Listed by:
Rebecca (Bec Call 585-409-1869,
Flat Fee Realty, LLC
Bought with:
Non-MLS Member
NON MEMBER
Source: SAR,MLS#: 309966
Facts & features
Interior
Bedrooms & bathrooms
- Bedrooms: 3
- Bathrooms: 2
- Full bathrooms: 2
- Main level bathrooms: 2
- Main level bedrooms: 3
Heating
- Forced Air, Heat Pump, Electricity
Cooling
- Central Air, Heat Pump, Electricity
Appliances
- Included: Dishwasher, Disposal, Electric Range, Range, Free-Standing Range, Refrigerator, Gas Water Heater
- Laundry: 1st Floor, Electric Dryer Hookup, Washer Hookup
Features
- Ceiling Fan(s), Cathedral Ceiling(s), Tray Ceiling(s), Attic Stairs Pulldown, Fireplace, Soaking Tub, Ceiling - Smooth, Solid Surface Counters, Open Floorplan, Split Bedroom Plan
- Flooring: Carpet, Ceramic Tile, Hardwood
- Windows: Tilt-Out
- Has basement: No
- Attic: Pull Down Stairs,Storage
- Has fireplace: No
Interior area
- Total interior livable area: 2,026 sqft
- Finished area above ground: 2,026
- Finished area below ground: 0
Property
Parking
- Total spaces: 2
- Parking features: Attached, 2 Car Attached, Garage Door Opener, Garage, Attached Garage
- Attached garage spaces: 2
- Has uncovered spaces: Yes
Features
- Levels: One
- Patio & porch: Patio, Porch
Lot
- Size: 0.55 Acres
Details
- Parcel number: 2280004319
Construction
Type & style
- Home type: SingleFamily
- Architectural style: Traditional
- Property subtype: Single Family Residence
Materials
- Stone, Vinyl Siding
- Foundation: Slab
- Roof: Architectural
Condition
- New construction: No
- Year built: 2016
Utilities & green energy
- Electric: Duke
- Gas: Piedmont
- Sewer: Septic Tank
- Water: Public, Spartanbur
Community & neighborhood
Security
- Security features: Smoke Detector(s)
Community
- Community features: None
Location
- Region: Inman
- Subdivision: None
Price history
| Date | Event | Price |
|---|---|---|
| 4/19/2024 | Sold | $360,000$178/sqft |
Source: | ||
| 4/6/2024 | Pending sale | $360,000$178/sqft |
Source: | ||
| 4/4/2024 | Listed for sale | $360,000+79.1%$178/sqft |
Source: | ||
| 8/3/2016 | Sold | $201,000-3.8%$99/sqft |
Source: | ||
| 7/2/2016 | Listed for sale | $209,000$103/sqft |
Source: EXP REALTY, LLC #236328 Report a problem | ||
Public tax history
| Year | Property taxes | Tax assessment |
|---|---|---|
| 2025 | -- | $14,400 +46.1% |
| 2024 | $1,497 | $9,853 |
| 2023 | $1,497 | $9,853 +15% |
Find assessor info on the county website
Neighborhood: 29349
Nearby schools
GreatSchools rating
- 5/10Oakland Elementary SchoolGrades: PK-5Distance: 2.4 mi
- 7/10Boiling Springs Middle SchoolGrades: 6-8Distance: 2.5 mi
- 7/10Boiling Springs High SchoolGrades: 9-12Distance: 4.7 mi
Schools provided by the listing agent
- Elementary: 2-Oakland
- Middle: 2-Rainbow Lake Middle School
- High: 2-Boiling Springs
Source: SAR. This data may not be complete. We recommend contacting the local school district to confirm school assignments for this home.
Get a cash offer in 3 minutes
Find out how much your home could sell for in as little as 3 minutes with a no-obligation cash offer.
Estimated market value$380,300
Get a cash offer in 3 minutes
Find out how much your home could sell for in as little as 3 minutes with a no-obligation cash offer.
Estimated market value
$380,300

