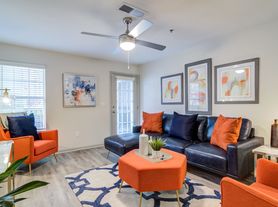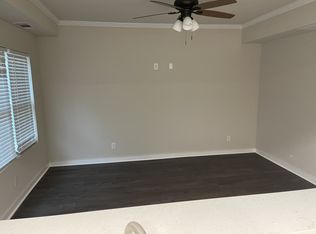CELEBRATE the holidays in this elegantly modern residence that offers an exceptional living experience, boasting of over 3300 square feet of meticulously designed space. Imagine your beautiful, festive decor in this open layout of high ceilings and rich hardwood floors that exude a sense of luxury. Your holiday parties will flow effortlessly from the gourmet kitchen, equipped with top-of-the-line appliances, into the living and dining areas that are perfect for entertaining, intimate gatherings or busy family living. This home features four spacious bedrooms with 3 full bathrooms and an additional half bathroom enhances convenience for guests. The primary suite is a sanctuary of relaxation, complete with generous closet space and a spa-like bathroom. The downstairs is a perfect suite for your holiday guest, nanny or in-laws where space allows for the addition of refrigerator and washer/dryer combo. Step outside to explore the community's abundant amenities, including nature trails, Farm-to-Table restaurants, seasonal farmers' market, arts and entertainment and boutique shopping. The convenience of Geo-Thermal central HVAC and an in-unit washer/dryer ensures a comfortable living experience year-round. A huge advantage of this property is a 2-car garage that offers off-street parking and additional storage. Do not let this opportunity pass you by! And, it's move-in ready!
No smoking allowed. Pet policy is negotiable, based on size and breed, with a $500 non-refundable pet deposit. 12+ month lease preferred. Utilities are NOT included. Damage deposit is $5295.00. Credit check required.
Townhouse for rent
Accepts Zillow applications
$3,995/mo
434 Selborne Way, Chattahoochee Hills, GA 30268
4beds
3,303sqft
Price may not include required fees and charges.
Townhouse
Available now
Small dogs OK
Central air
In unit laundry
Attached garage parking
Heat pump
What's special
Rich hardwood floorsTop-of-the-line appliancesSpa-like bathroomGourmet kitchenFour spacious bedrooms
- 130 days |
- -- |
- -- |
Travel times
Facts & features
Interior
Bedrooms & bathrooms
- Bedrooms: 4
- Bathrooms: 4
- Full bathrooms: 3
- 1/2 bathrooms: 1
Heating
- Heat Pump
Cooling
- Central Air
Appliances
- Included: Dishwasher, Dryer, Oven, Refrigerator, Washer
- Laundry: In Unit
Features
- Flooring: Hardwood, Tile
Interior area
- Total interior livable area: 3,303 sqft
Property
Parking
- Parking features: Attached, Garage
- Has attached garage: Yes
- Details: Contact manager
Features
- Patio & porch: Patio
- Exterior features: Future In-law Suite, Open Floor Plan, Pet negotiable
Details
- Parcel number: 08140000456738
Construction
Type & style
- Home type: Townhouse
- Property subtype: Townhouse
Building
Management
- Pets allowed: Yes
Community & HOA
Location
- Region: Chattahoochee Hills
Financial & listing details
- Lease term: 1 Year
Price history
| Date | Event | Price |
|---|---|---|
| 11/1/2025 | Price change | $3,995-19.3%$1/sqft |
Source: Zillow Rentals | ||
| 10/23/2025 | Price change | $999,995-2%$303/sqft |
Source: | ||
| 9/23/2025 | Listed for sale | $1,019,995-1.9%$309/sqft |
Source: | ||
| 9/16/2025 | Price change | $4,950-6.5%$1/sqft |
Source: Zillow Rentals | ||
| 7/13/2025 | Listed for rent | $5,295$2/sqft |
Source: Zillow Rentals | ||

