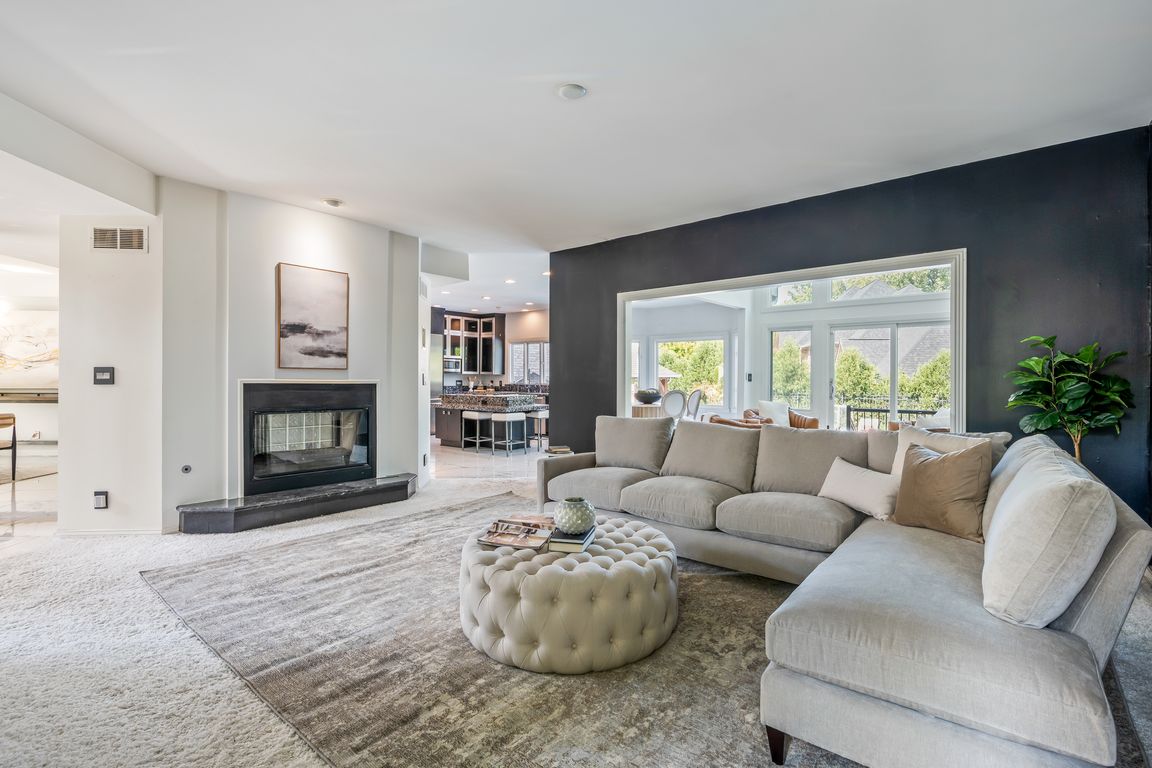
ActivePrice cut: $25K (11/11)
$1,049,000
6beds
5,429sqft
434 Sheffield Ct, Carmel, IN 46032
6beds
5,429sqft
Residential, single family residence
Built in 1993
0.34 Acres
3 Attached garage spaces
$193 price/sqft
$450 annually HOA fee
What's special
Heated poolWater slideFull marble bathWrought-iron fenceFireplace pavilionFinished walk-out lower levelSoaring ceilings
Price Improvement! Tired of seeing the same houses everywhere? Here's your chance to own a one-of-a-kind home with room to add value. Designed with premium bones and high-end features, this property offers an open canvas for updates - perfect for a buyer ready to tailor finishes, refresh systems, ...
- 115 days |
- 4,970 |
- 201 |
Source: MIBOR as distributed by MLS GRID,MLS#: 22052313
Travel times
Living Room
Kitchen
Primary Bedroom
Zillow last checked: 8 hours ago
Listing updated: November 17, 2025 at 11:52am
Listing Provided by:
Sarah Callahan 317-908-1441,
CENTURY 21 Scheetz
Source: MIBOR as distributed by MLS GRID,MLS#: 22052313
Facts & features
Interior
Bedrooms & bathrooms
- Bedrooms: 6
- Bathrooms: 5
- Full bathrooms: 4
- 1/2 bathrooms: 1
- Main level bathrooms: 1
Primary bedroom
- Level: Upper
- Area: 304 Square Feet
- Dimensions: 19x16
Bedroom 2
- Level: Upper
- Area: 180 Square Feet
- Dimensions: 15x12
Bedroom 3
- Level: Upper
- Area: 154 Square Feet
- Dimensions: 14x11
Bedroom 4
- Level: Upper
- Area: 210 Square Feet
- Dimensions: 15x14
Bedroom 5
- Level: Upper
- Area: 120 Square Feet
- Dimensions: 12x10
Bedroom 6
- Level: Basement
- Area: 195 Square Feet
- Dimensions: 15x13
Dining room
- Features: Marble
- Level: Main
- Area: 195 Square Feet
- Dimensions: 15x13
Dining room
- Features: Marble
- Level: Main
- Area: 195 Square Feet
- Dimensions: 15x13
Family room
- Level: Main
- Area: 324 Square Feet
- Dimensions: 18x18
Foyer
- Features: Marble
- Level: Main
- Area: 96 Square Feet
- Dimensions: 12x8
Great room
- Features: Marble
- Level: Main
- Area: 208 Square Feet
- Dimensions: 16x13
Kitchen
- Features: Marble
- Level: Main
- Area: 476 Square Feet
- Dimensions: 34x14
Play room
- Level: Basement
- Area: 598 Square Feet
- Dimensions: 26x23
Heating
- Forced Air, High Efficiency (90%+ AFUE )
Cooling
- Central Air
Appliances
- Included: Gas Cooktop, Dishwasher, Disposal, Gas Water Heater, Microwave, Double Oven, Refrigerator, Ice Maker, Water Softener Rented
Features
- Attic Pull Down Stairs, Double Vanity, Cathedral Ceiling(s), Kitchen Island, Entrance Foyer
- Basement: Daylight,Finished,Full,Walk-Out Access
- Attic: Pull Down Stairs
- Number of fireplaces: 3
- Fireplace features: Double Sided, Basement, Family Room, Living Room
Interior area
- Total structure area: 5,429
- Total interior livable area: 5,429 sqft
- Finished area below ground: 1,494
Property
Parking
- Total spaces: 3
- Parking features: Attached
- Attached garage spaces: 3
Features
- Levels: Two
- Stories: 2
- Exterior features: Gas Grill, Sprinkler System
- Pool features: Cabana, Fenced, Heated, In Ground, Pool Cover
- Has spa: Yes
- Spa features: Above Ground, Heated, Private
- Fencing: Fenced,Full,Wrought Iron
Lot
- Size: 0.34 Acres
- Features: Cul-De-Sac, Sidewalks, Mature Trees
Details
- Additional structures: Gazebo
- Parcel number: 290927010018000018
- Horse amenities: None
Construction
Type & style
- Home type: SingleFamily
- Architectural style: Traditional
- Property subtype: Residential, Single Family Residence
Materials
- Brick, Wood Siding
- Foundation: Concrete Perimeter
Condition
- New construction: No
- Year built: 1993
Utilities & green energy
- Water: Public
Community & HOA
Community
- Security: Security System
- Subdivision: Springmill Ridge
HOA
- Has HOA: Yes
- Amenities included: Maintenance
- Services included: Maintenance
- HOA fee: $450 annually
- HOA phone: 317-450-0115
Location
- Region: Carmel
Financial & listing details
- Price per square foot: $193/sqft
- Tax assessed value: $617,600
- Annual tax amount: $7,198
- Date on market: 8/7/2025
- Cumulative days on market: 182 days