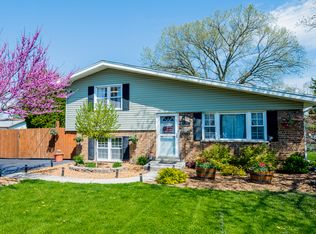Closed
$274,900
4340 152nd St, Midlothian, IL 60445
3beds
1,700sqft
Single Family Residence
Built in 1965
0.29 Acres Lot
$302,900 Zestimate®
$162/sqft
$2,575 Estimated rent
Home value
$302,900
$288,000 - $318,000
$2,575/mo
Zestimate® history
Loading...
Owner options
Explore your selling options
What's special
ADORABLE FARMHOUSE STYLE HOME!! SUPER CUTE COVERED FRONT PORCH! UPDATED KITCHEN WITH NEW MAPLE CABINETS, NEW HARDWARE, TRENDY BACKSPLASH AND GRANITE COUNTER TOPS!! BEAUTIFUL SLATE TILE FLOORING! STAINLESS STEEL APPLIANCES! VAULTED CEILINGS, RECESSED LIGHTING, HARDWOOD FLOORS, WHITE SIX PANEL DOORS, WHITE BASE BOARD AND TRIM THROUGHOUT! REMODELED BATHS, WOODEN RAILS AND BARN HOUSE DOOR! HUGE BACKYARD AND DRIVE WAY!! PLENTY OF ROOM FOR SUMMER PARTIES! FULLY FENCED IN YARD! OVER SIZED GARAGE -~ 3 CAR WIDE GARAGE WITH PLENTY OF ROOM FOR STORAGE!! GARAGE ROOF 2 YEARS OLD! NEW GUTTERS ON THE HOUSE ARE BEING INSTALLED! LOW TAXES! OAK FOREST SCHOOLS! MINUTES FROM EXPRESSWAY, SHOPPING, AND WALKING DISTANCE TO THE PARK! PRICED TO SELL!
Zillow last checked: 8 hours ago
Listing updated: May 06, 2023 at 02:57pm
Listing courtesy of:
Dana Wick 708-675-1600,
RE/MAX 1st Service
Bought with:
Michelle Hurckes
Century 21 Circle
Source: MRED as distributed by MLS GRID,MLS#: 11714336
Facts & features
Interior
Bedrooms & bathrooms
- Bedrooms: 3
- Bathrooms: 2
- Full bathrooms: 2
Primary bedroom
- Level: Second
- Area: 195 Square Feet
- Dimensions: 15X13
Bedroom 2
- Level: Second
- Area: 182 Square Feet
- Dimensions: 14X13
Bedroom 3
- Level: Second
- Area: 195 Square Feet
- Dimensions: 15X13
Family room
- Level: Lower
- Area: 598 Square Feet
- Dimensions: 26X23
Kitchen
- Level: Main
- Area: 242 Square Feet
- Dimensions: 22X11
Laundry
- Level: Lower
- Area: 156 Square Feet
- Dimensions: 13X12
Living room
- Level: Main
- Area: 330 Square Feet
- Dimensions: 22X15
Heating
- Natural Gas
Cooling
- Central Air
Appliances
- Included: Range, Microwave, Dishwasher, Refrigerator, Washer, Dryer
Features
- Basement: Crawl Space
Interior area
- Total structure area: 0
- Total interior livable area: 1,700 sqft
Property
Parking
- Total spaces: 2.5
- Parking features: Garage Door Opener, On Site, Garage Owned, Detached, Garage
- Garage spaces: 2.5
- Has uncovered spaces: Yes
Accessibility
- Accessibility features: No Disability Access
Features
- Levels: Bi-Level
- Stories: 1
Lot
- Size: 0.29 Acres
Details
- Parcel number: 28152000280000
- Special conditions: None
Construction
Type & style
- Home type: SingleFamily
- Architectural style: Bi-Level
- Property subtype: Single Family Residence
Materials
- Brick, Cedar
Condition
- New construction: No
- Year built: 1965
Utilities & green energy
- Sewer: Public Sewer
- Water: Lake Michigan
Community & neighborhood
Location
- Region: Midlothian
Other
Other facts
- Listing terms: Conventional
- Ownership: Fee Simple
Price history
| Date | Event | Price |
|---|---|---|
| 5/5/2023 | Sold | $274,900$162/sqft |
Source: | ||
| 3/24/2023 | Contingent | $274,900$162/sqft |
Source: | ||
| 3/14/2023 | Price change | $274,900-1.8%$162/sqft |
Source: | ||
| 3/3/2023 | Price change | $279,900-1.8%$165/sqft |
Source: | ||
| 2/23/2023 | Price change | $284,900-1.7%$168/sqft |
Source: | ||
Public tax history
| Year | Property taxes | Tax assessment |
|---|---|---|
| 2023 | $7,060 +16.6% | $22,999 +39.6% |
| 2022 | $6,055 +2.2% | $16,478 |
| 2021 | $5,925 +2.5% | $16,478 |
Find assessor info on the county website
Neighborhood: 60445
Nearby schools
GreatSchools rating
- NARidge Early Childhood CenterGrades: PK-KDistance: 1.1 mi
- 3/10Jack Hille Middle SchoolGrades: 6-8Distance: 1.9 mi
- 8/10Oak Forest High SchoolGrades: 9-12Distance: 1.4 mi
Schools provided by the listing agent
- High: Oak Forest High School
- District: 142
Source: MRED as distributed by MLS GRID. This data may not be complete. We recommend contacting the local school district to confirm school assignments for this home.

Get pre-qualified for a loan
At Zillow Home Loans, we can pre-qualify you in as little as 5 minutes with no impact to your credit score.An equal housing lender. NMLS #10287.
Sell for more on Zillow
Get a free Zillow Showcase℠ listing and you could sell for .
$302,900
2% more+ $6,058
With Zillow Showcase(estimated)
$308,958