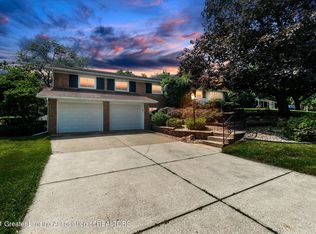Sold for $320,000
$320,000
4340 Barton Rd, Lansing, MI 48917
3beds
2,654sqft
Single Family Residence
Built in 1961
0.43 Acres Lot
$324,900 Zestimate®
$121/sqft
$3,459 Estimated rent
Home value
$324,900
$257,000 - $413,000
$3,459/mo
Zestimate® history
Loading...
Owner options
Explore your selling options
What's special
Welcome to this inviting 3-bedroom, 2.5-bath ranch within the desirable Mar Moor subdivision. This home offers a spacious layout with beautiful hardwood flooring throughout much of the main level. Enjoy the privacy of a fully fenced backyard surrounded by mature trees perfect for relaxing or entertaining.
The home features a partially finished basement, providing additional living or recreation space. Recent updates include a newer roof and brand-new A/C, offering peace of mind and energy efficiency. With generous room sizes and a well-maintained interior, this property is the perfect blend of comfort, charm, and convenience.
Don't miss your chance to own in one of the area's most established and sought-after neighborhoods!
Zillow last checked: 8 hours ago
Listing updated: September 04, 2025 at 01:20pm
Listed by:
David H Gott 989-619-7593,
Keller Williams Realty Lansing
Bought with:
Morgan Hutson, 6502390017
Coldwell Banker Professionals-E.L.
Source: Greater Lansing AOR,MLS#: 289996
Facts & features
Interior
Bedrooms & bathrooms
- Bedrooms: 3
- Bathrooms: 3
- Full bathrooms: 2
- 1/2 bathrooms: 1
Primary bedroom
- Level: First
- Area: 184.19 Square Feet
- Dimensions: 11.3 x 16.3
Bedroom 2
- Level: First
- Area: 134.42 Square Feet
- Dimensions: 12.11 x 11.1
Bedroom 3
- Level: First
- Area: 102.3 Square Feet
- Dimensions: 9.3 x 11
Dining room
- Level: First
- Area: 149.6 Square Feet
- Dimensions: 13.6 x 11
Family room
- Level: First
- Area: 260.55 Square Feet
- Dimensions: 19.3 x 13.5
Kitchen
- Level: First
- Area: 97.02 Square Feet
- Dimensions: 9.9 x 9.8
Living room
- Level: First
- Area: 238.57 Square Feet
- Dimensions: 19.7 x 12.11
Other
- Description: Eat in
- Level: First
- Area: 49.5 Square Feet
- Dimensions: 9.9 x 5
Heating
- Forced Air
Cooling
- Central Air
Appliances
- Included: Microwave, Water Heater, Washer, Dryer
- Laundry: In Basement, Laundry Chute, Laundry Room, Main Level
Features
- Flooring: Carpet, Tile, Wood
- Basement: Full,Partially Finished
- Has fireplace: Yes
- Fireplace features: Gas
Interior area
- Total structure area: 3,614
- Total interior livable area: 2,654 sqft
- Finished area above ground: 1,904
- Finished area below ground: 750
Property
Parking
- Parking features: Driveway, Garage Faces Front, Paver Block
- Has uncovered spaces: Yes
Features
- Levels: One
- Stories: 1
- Entry location: Front Door
- Fencing: Back Yard,Fenced
Lot
- Size: 0.43 Acres
- Dimensions: 108.33 x 1071
- Features: Private
Details
- Foundation area: 1710
- Parcel number: 2304006550157000
- Zoning description: Zoning
Construction
Type & style
- Home type: SingleFamily
- Architectural style: Ranch
- Property subtype: Single Family Residence
Materials
- Aluminum Siding, Vinyl Siding
- Foundation: Block
- Roof: Shingle
Condition
- Year built: 1961
Utilities & green energy
- Sewer: Public Sewer
- Water: Public
Community & neighborhood
Location
- Region: Lansing
- Subdivision: Mar Moor
Other
Other facts
- Listing terms: VA Loan,Cash,Conventional,FHA,MSHDA
Price history
| Date | Event | Price |
|---|---|---|
| 9/2/2025 | Sold | $320,000-1.5%$121/sqft |
Source: | ||
| 8/14/2025 | Pending sale | $324,900$122/sqft |
Source: | ||
| 8/8/2025 | Contingent | $324,900$122/sqft |
Source: | ||
| 7/25/2025 | Listed for sale | $324,900+75.6%$122/sqft |
Source: | ||
| 3/19/2018 | Sold | $185,000-5.6%$70/sqft |
Source: | ||
Public tax history
| Year | Property taxes | Tax assessment |
|---|---|---|
| 2024 | -- | $123,500 +22.6% |
| 2021 | $4,160 +0.6% | $100,700 +5% |
| 2020 | $4,137 | $95,900 +5.3% |
Find assessor info on the county website
Neighborhood: Waverly
Nearby schools
GreatSchools rating
- 7/10Elmwood Elementary SchoolGrades: 1-4Distance: 0.7 mi
- 3/10Waverly Middle SchoolGrades: 5-8Distance: 1.9 mi
- 6/10Waverly Senior High SchoolGrades: 9-12Distance: 1.6 mi
Schools provided by the listing agent
- High: Waverly
- District: Waverly
Source: Greater Lansing AOR. This data may not be complete. We recommend contacting the local school district to confirm school assignments for this home.
Get pre-qualified for a loan
At Zillow Home Loans, we can pre-qualify you in as little as 5 minutes with no impact to your credit score.An equal housing lender. NMLS #10287.
Sell with ease on Zillow
Get a Zillow Showcase℠ listing at no additional cost and you could sell for —faster.
$324,900
2% more+$6,498
With Zillow Showcase(estimated)$331,398

