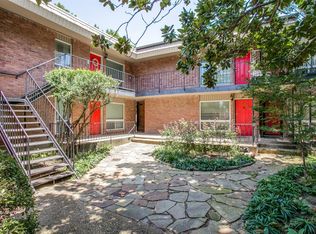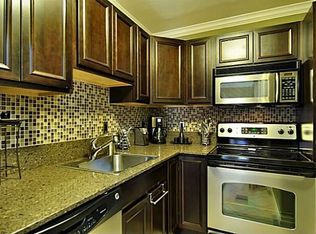Gorgeous one story updated downstrairs condominium. In the heart of Dallas Tx. Recently updated with finishes in customs homes. New flooring, new appliances, new paint .. more and more. Must to see it!!!great location 10 mins to Dallas Love Field Airport, restaurants, shopping.Seller is offer $1000 to Buyers for closing by Dec 30th 2019
This property is off market, which means it's not currently listed for sale or rent on Zillow. This may be different from what's available on other websites or public sources.

