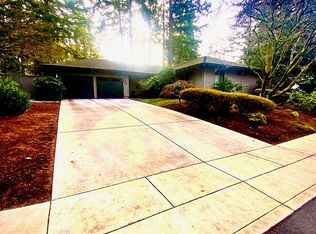Sold
$2,300,000
4340 Chapman Way, Lake Oswego, OR 97035
5beds
4,100sqft
Residential, Single Family Residence
Built in 2024
-- sqft lot
$2,296,200 Zestimate®
$561/sqft
$6,965 Estimated rent
Home value
$2,296,200
$2.18M - $2.41M
$6,965/mo
Zestimate® history
Loading...
Owner options
Explore your selling options
What's special
Anchored by mature trees in Lake Oswego’s Bryant neighborhood, 4340 Chapman Way is a newly constructed 4,100-square-foot home that embraces warmth, simplicity, and material integrity. The facade pairs black die sand–finish concrete with cedar soffits, ledger stone, and a custom pivot door scaled for quiet impact. Inside, wide-plank engineered hardwoods ground an open floor plan where natural light moves easily through curated spaces. Custom white oak cabinetry, quartz surfaces, and smooth wall finishes define the kitchen and great room, which connect seamlessly to a wine cellar and covered outdoor area with gas fireplace. The main level includes a generous primary suite, a second full bath, and a flexible office or guest bedroom. Every detail supports comfort: blown-in insulation, a 40-year roof, Navien tankless water heater, dual Bryant high-efficiency furnaces and A/C units, Cat6 wiring, and integrated ceiling audio. Glass and aluminum garage doors open to a fully irrigated landscape, illuminated by architectural lighting and supported by underground stormwater management. Just minutes from Bridgeport Village, Zupan’s, neighborhood parks, and trails, the home sits within one of Oregon’s top-rated school districts—with direct access I-5.
Zillow last checked: 8 hours ago
Listing updated: November 07, 2025 at 04:05pm
Listed by:
Kenneth Avery #AGENT_PHONE,
eXp Realty, LLC
Bought with:
Janet Chan, 201227566
Premiere Property Group, LLC
Source: RMLS (OR),MLS#: 653877120
Facts & features
Interior
Bedrooms & bathrooms
- Bedrooms: 5
- Bathrooms: 4
- Full bathrooms: 4
- Main level bathrooms: 2
Primary bedroom
- Features: Exterior Entry, Double Sinks, Soaking Tub, Walkin Closet, Walkin Shower
- Level: Main
- Area: 308
- Dimensions: 14 x 22
Bedroom 2
- Features: Closet
- Level: Upper
- Area: 165
- Dimensions: 11 x 15
Bedroom 3
- Features: Bathroom, Coved, Bathtub, Closet, Double Sinks, Tile Floor
- Level: Upper
- Area: 182
- Dimensions: 14 x 13
Bedroom 4
- Features: Bathroom, Closet, Double Sinks
- Level: Upper
- Area: 252
- Dimensions: 14 x 18
Dining room
- Features: Sliding Doors, High Ceilings
- Level: Main
- Area: 330
- Dimensions: 15 x 22
Family room
- Level: Upper
- Area: 360
- Dimensions: 18 x 20
Kitchen
- Features: Dishwasher, Eat Bar, Gas Appliances, Island, Double Sinks, High Ceilings
- Level: Main
- Area: 330
- Width: 22
Living room
- Features: Builtin Features, Coved, Exterior Entry, Fireplace, Great Room, High Ceilings
- Level: Main
- Area: 432
- Dimensions: 18 x 24
Office
- Level: Main
- Area: 304
- Dimensions: 19 x 16
Heating
- Forced Air, Fireplace(s)
Cooling
- Central Air
Appliances
- Included: Dishwasher, Disposal, Gas Appliances, Stainless Steel Appliance(s), Tankless Water Heater
- Laundry: Laundry Room
Features
- High Ceilings, Soaking Tub, Bathroom, Closet, Double Vanity, Coved, Bathtub, Eat Bar, Kitchen Island, Built-in Features, Great Room, Walk-In Closet(s), Walkin Shower, Pantry
- Flooring: Wood, Tile
- Doors: Sliding Doors
- Basement: Crawl Space
- Number of fireplaces: 2
- Fireplace features: Gas, Outside
Interior area
- Total structure area: 4,100
- Total interior livable area: 4,100 sqft
Property
Parking
- Total spaces: 3
- Parking features: Driveway, On Street, Attached
- Attached garage spaces: 3
- Has uncovered spaces: Yes
Accessibility
- Accessibility features: Garage On Main, Main Floor Bedroom Bath, Utility Room On Main, Walkin Shower, Accessibility
Features
- Stories: 2
- Patio & porch: Covered Patio
- Exterior features: Yard, Exterior Entry
Lot
- Features: Level, SqFt 10000 to 14999
Details
- Parcel number: 00323536
- Zoning: R-7.5
Construction
Type & style
- Home type: SingleFamily
- Architectural style: Contemporary,NW Contemporary
- Property subtype: Residential, Single Family Residence
Materials
- Cement Siding
- Foundation: Concrete Perimeter
- Roof: Composition
Condition
- New Construction
- New construction: Yes
- Year built: 2024
Utilities & green energy
- Gas: Gas
- Sewer: Public Sewer
- Water: Public
Community & neighborhood
Security
- Security features: None
Location
- Region: Lake Oswego
Other
Other facts
- Listing terms: Cash,Conventional
- Road surface type: Paved
Price history
| Date | Event | Price |
|---|---|---|
| 11/7/2025 | Sold | $2,300,000-1.9%$561/sqft |
Source: | ||
| 9/25/2025 | Pending sale | $2,345,000$572/sqft |
Source: | ||
| 9/4/2025 | Price change | $2,345,000-2.1%$572/sqft |
Source: | ||
| 8/14/2025 | Listed for sale | $2,395,000+215.1%$584/sqft |
Source: | ||
| 10/15/2024 | Sold | $760,000+22.5%$185/sqft |
Source: Public Record | ||
Public tax history
| Year | Property taxes | Tax assessment |
|---|---|---|
| 2024 | $5,987 +3% | $310,942 +3% |
| 2023 | $5,811 +3.1% | $301,886 +3% |
| 2022 | $5,638 +8.3% | $293,094 +3% |
Find assessor info on the county website
Neighborhood: Bryant
Nearby schools
GreatSchools rating
- 9/10Westridge Elementary SchoolGrades: K-5Distance: 0.6 mi
- 6/10Lakeridge Middle SchoolGrades: 6-8Distance: 0.4 mi
- 9/10Lakeridge High SchoolGrades: 9-12Distance: 1.4 mi
Schools provided by the listing agent
- Elementary: Westridge
- Middle: Lakeridge
- High: Lakeridge
Source: RMLS (OR). This data may not be complete. We recommend contacting the local school district to confirm school assignments for this home.
Get a cash offer in 3 minutes
Find out how much your home could sell for in as little as 3 minutes with a no-obligation cash offer.
Estimated market value
$2,296,200
Get a cash offer in 3 minutes
Find out how much your home could sell for in as little as 3 minutes with a no-obligation cash offer.
Estimated market value
$2,296,200
