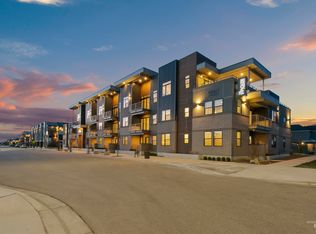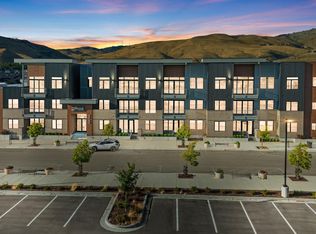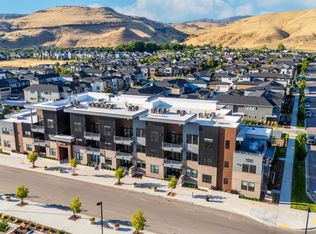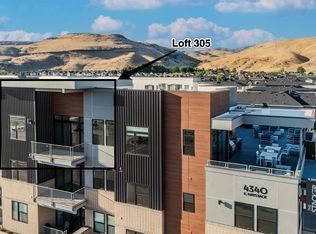Sold
Price Unknown
4340 E Haystack St #207, Boise, ID 83716
3beds
2baths
1,232sqft
Condominium
Built in 2025
-- sqft lot
$567,700 Zestimate®
$--/sqft
$-- Estimated rent
Home value
$567,700
$528,000 - $607,000
Not available
Zestimate® history
Loading...
Owner options
Explore your selling options
What's special
Discover a vibrant, low-maintenance lifestyle in this stunning 3-bed, 2-bath upper-floor corner condo at The Paddock in NE Boise’s coveted Harris Ranch. Residence 207 offers serene privacy and abundant natural light. Step into a modern, acoustically engineered haven with private patio showcasing foothill views. The open great room, premium appliance package, and chic “Scandinavian” finishes elevate everyday living. Enjoy secure fob access, a designer lobby, and elevator convenience. Residents love the rooftop deck with fire pit, BBQ, and mountain vistas—perfect for hosting dinners or watching the game by the fireplace. Relax by the nearby pool, store your bike indoors, and explore the Boise Greenbelt. Embrace stress-free living between snow-capped mountains and the Boise River!
Zillow last checked: 8 hours ago
Listing updated: July 23, 2025 at 09:39am
Listed by:
Luke Evans 208-869-1548,
Better Homes & Gardens 43North
Bought with:
Luke Evans
Better Homes & Gardens 43North
Source: IMLS,MLS#: 98952213
Facts & features
Interior
Bedrooms & bathrooms
- Bedrooms: 3
- Bathrooms: 2
- Main level bathrooms: 2
- Main level bedrooms: 3
Primary bedroom
- Level: Main
Bedroom 2
- Level: Main
Bedroom 3
- Level: Main
Heating
- Electric, Forced Air
Cooling
- Central Air
Appliances
- Included: Electric Water Heater, Dishwasher, Disposal, Microwave, Oven/Range Freestanding, Refrigerator, Washer, Dryer
Features
- Bed-Master Main Level, Split Bedroom, Great Room, Walk-In Closet(s), Breakfast Bar, Pantry, Quartz Counters, Number of Baths Main Level: 2
- Flooring: Tile, Carpet, Engineered Vinyl Plank
- Has basement: No
- Has fireplace: No
Interior area
- Total structure area: 1,232
- Total interior livable area: 1,232 sqft
- Finished area above ground: 1,232
Property
Parking
- Total spaces: 1
- Parking features: Carport, Driveway
- Carport spaces: 1
- Has uncovered spaces: Yes
Accessibility
- Accessibility features: Accessible Elevator Installed, Accessible Approach with Ramp
Features
- Levels: One
- Patio & porch: Covered Patio/Deck
- Pool features: Community, In Ground
- Has view: Yes
Lot
- Features: Sidewalks, Views, Auto Sprinkler System, Drip Sprinkler System, Full Sprinkler System
Details
- Parcel number: R8096160360
Construction
Type & style
- Home type: Condo
- Property subtype: Condominium
Materials
- Brick, Stucco, HardiPlank Type
- Foundation: Slab
- Roof: Rolled/Hot Mop
Condition
- New Construction
- New construction: Yes
- Year built: 2025
Details
- Builder name: ZEC
Utilities & green energy
- Water: Public
- Utilities for property: Sewer Connected, Broadband Internet
Community & neighborhood
Location
- Region: Boise
- Subdivision: Harris Ranch Lofts
HOA & financial
HOA
- Has HOA: Yes
- HOA fee: $403 monthly
Other
Other facts
- Listing terms: Cash,Conventional
- Ownership: Fee Simple
Price history
Price history is unavailable.
Public tax history
Tax history is unavailable.
Neighborhood: Harris Ranch
Nearby schools
GreatSchools rating
- 10/10Adams Elementary SchoolGrades: PK-6Distance: 3.1 mi
- 8/10East Junior High SchoolGrades: 7-9Distance: 0.9 mi
- 9/10Timberline High SchoolGrades: 10-12Distance: 2.3 mi
Schools provided by the listing agent
- Elementary: Dallas Harris
- Middle: East Jr
- High: Timberline
- District: Boise School District #1
Source: IMLS. This data may not be complete. We recommend contacting the local school district to confirm school assignments for this home.



