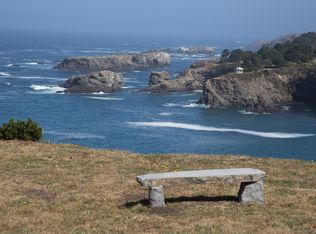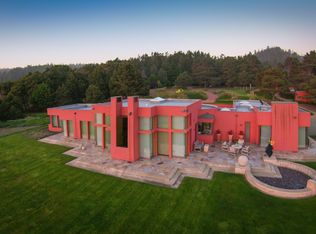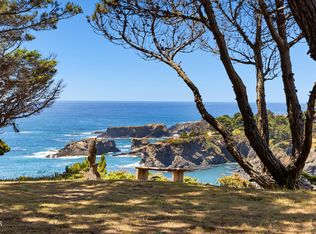Sold for $3,392,500 on 12/23/24
Listing Provided by:
Sarah Schoeneman DRE #01383401 707-937-5822,
Mendo Sotheby's International Realty
Bought with: Mendo Sotheby's International Realty
$3,392,500
4340 Highway 1, Albion, CA 95410
2beds
3,377sqft
Single Family Residence
Built in 2002
8.8 Acres Lot
$3,323,700 Zestimate®
$1,005/sqft
$4,174 Estimated rent
Home value
$3,323,700
$2.46M - $4.49M
$4,174/mo
Zestimate® history
Loading...
Owner options
Explore your selling options
What's special
Westmar is a turnkey, modern-living residence designed for avid world travelers, connoisseurs, and nature lovers. Perched atop a dramatic 100 ft 8-acre blufftop, this Ricardo Legorreta-inspired architectural design embraces adjacent rock formations, sea caves and the Pacific Ocean. The floor-to-ceiling windows offer a parade of migrating whales, pods of dolphins, and various birds and wildlife, while the ever-changing, dramatic sunsets and a night sky painted with the Milky Way complete the direct connection to mother nature. As you exit Hwy 1 and pass through the gate at Westmar, a pine tree-shaded road leads you to a lava rock driveway abutting a grand lavender field. The landscaped garden framing the residence features, modern art and sculptures, water fountains and purple African lilies. Following a recent retrofit, the introduction of high-speed WiFi throughout the property, an extensive video surveillance system and a major systems upgrade has created one of the few smart homes on the North Coast. As an added bonus, a commercial-grade generator provides the owner with a seamless transition to off-the-grid power when required. This technology, however, comes wrapped in comfort and style with a tasteful blend of custom French, Italian and Japanese decor and designer furnishings, as well as a curated collection of custom art pieces. And the piece de resistance? A true chef's kitchen will ignite the Michelin-star ambitions in any culinary aficionado. Rooms and Features:- Master bedroom facing ocean bluff, with a connecting gym facing the courtyard- Extensive custom millwork for wardrobes, drawers, and closets with built-in AMSEC safe- His and her bathrooms with uninterrupted views to the ocean from bathtub and shower stall- 2 walk-in closets- Dedicated laundry room- Media / office / guest room looking into the herb / rose garden and ocean terrace- Reading room between courtyard and ocean side, with a guest bathroom- Powder room- Chef's kitchen with a breakfast area with views to the ocean and the courtyard- Great room and a dining room all facing the ocean- Floor to ceiling UV protected windows with remote control blinds- Radiant heat- 3-car garage with a workbench area and UV protected garage doors- Secured storage room- Dedicated landscape garage- Utility garage for generator, water purification system and water softener- Herb and rose garden- Greenhouse
Zillow last checked: 8 hours ago
Listing updated: March 04, 2025 at 12:54pm
Listing Provided by:
Sarah Schoeneman DRE #01383401 707-937-5822,
Mendo Sotheby's International Realty
Bought with:
Sarah Schoeneman
Mendo Sotheby's International Realty
Source: CRMLS,MLS#: C1-10048 Originating MLS: California Regional MLS (Ventura & Pasadena-Foothills AORs)
Originating MLS: California Regional MLS (Ventura & Pasadena-Foothills AORs)
Facts & features
Interior
Bedrooms & bathrooms
- Bedrooms: 2
- Bathrooms: 4
- Full bathrooms: 2
- 1/2 bathrooms: 2
Heating
- Fireplace(s), Radiant
Cooling
- None
Appliances
- Included: Dishwasher, Electric Cooktop, Freezer, Microwave, Refrigerator, Water Softener, Water Heater
- Laundry: Laundry Room
Features
- Breakfast Area, Furnished, High Ceilings, Dressing Area, Instant Hot Water, Primary Suite, Walk-In Closet(s)
- Flooring: Carpet, Stone
- Windows: Custom Covering(s), Double Pane Windows
- Has fireplace: Yes
- Fireplace features: Great Room
- Furnished: Yes
- Common walls with other units/homes: No Common Walls
Interior area
- Total interior livable area: 3,377 sqft
Property
Parking
- Total spaces: 4
- Parking features: Door-Multi, Garage, Other
- Attached garage spaces: 4
Accessibility
- Accessibility features: No Stairs
Features
- Levels: One
- Stories: 1
- Exterior features: Lighting
- Pool features: None
- Spa features: None
- Has view: Yes
- View description: Coastline, Courtyard, Ocean
- Has water view: Yes
- Water view: Coastline,Ocean
- Waterfront features: Ocean Front, Ocean Side Of Highway
Lot
- Size: 8.80 Acres
- Features: Bluff, Landscaped
Details
- Additional structures: Greenhouse, Outbuilding
- Parcel number: 1230101900
- Zoning: RR
- Special conditions: Standard
Construction
Type & style
- Home type: SingleFamily
- Architectural style: Contemporary,Custom,See Remarks
- Property subtype: Single Family Residence
Materials
- Stucco
- Foundation: Concrete Perimeter
- Roof: Flat,Membrane
Condition
- Turnkey
- Year built: 2002
Details
- Builder name: Hayden/Louden
Utilities & green energy
- Sewer: Private Sewer
- Water: Private, Well
- Utilities for property: Cable Available, Electricity Connected, Propane, Phone Connected, Sewer Connected, Water Connected
Community & neighborhood
Security
- Security features: Prewired, Security System, Carbon Monoxide Detector(s), Security Gate, Key Card Entry, Smoke Detector(s)
Community
- Community features: Rural
Location
- Region: Albion
Other
Other facts
- Listing terms: Cash,Conventional
- Road surface type: Gravel
Price history
| Date | Event | Price |
|---|---|---|
| 12/23/2024 | Sold | $3,392,500-3.1%$1,005/sqft |
Source: | ||
| 12/18/2024 | Pending sale | $3,500,000$1,036/sqft |
Source: | ||
| 11/13/2024 | Contingent | $3,500,000$1,036/sqft |
Source: | ||
| 11/8/2024 | Price change | $3,500,000-6.7%$1,036/sqft |
Source: | ||
| 7/8/2024 | Price change | $3,750,000-5.1%$1,110/sqft |
Source: | ||
Public tax history
Tax history is unavailable.
Neighborhood: 95410
Nearby schools
GreatSchools rating
- 8/10Mendocino K-8Grades: K-8Distance: 5.1 mi
- 9/10Mendocino High SchoolGrades: 9-12Distance: 5.1 mi
- NAAlbion Elementary SchoolGrades: K-3Distance: 3.4 mi


