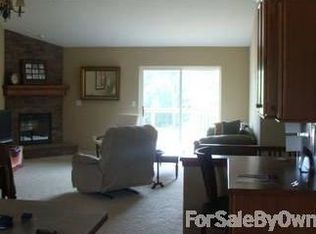Sold for $187,000 on 03/20/25
$187,000
4340 Maureen Ct SE UNIT C, Cedar Rapids, IA 52403
3beds
1,654sqft
Condominium
Built in 2005
-- sqft lot
$190,000 Zestimate®
$113/sqft
$1,727 Estimated rent
Home value
$190,000
$177,000 - $203,000
$1,727/mo
Zestimate® history
Loading...
Owner options
Explore your selling options
What's special
What an amazing condo. This home has been carefully maintained & loved during ownership. Awesome kitchen offers you upgraded stainless steel appliances including a gas stove, center island & tons of counter space. Main floor built-in office area, huge master suite with large bathroom & super large walk-in closet. Main floor OR lower level laundry, gas fireplaces upstairs & down, attached 342 sq. ft garage and tons of parking. The lower level boasts an awesome rec room, additional bedroom with upgraded bath, additional third nonconforming room, perfect for an office, game room, or additional storage. Walk out lower level, cul-de-sac location, maintenance free deck, and move in ready. Great Condo! Not a 55+ community as previously marketed. Terms were misunderstood by seller.
Zillow last checked: 8 hours ago
Listing updated: March 21, 2025 at 07:49pm
Listed by:
Teri Graf 319-981-1748,
Teri Graf Real Estate Team,
Rhonda Kibsgaard 319-521-5132,
Teri Graf Real Estate Team
Bought with:
Judith Sloane
SKOGMAN REALTY
Source: CRAAR, CDRMLS,MLS#: 2408057 Originating MLS: Cedar Rapids Area Association Of Realtors
Originating MLS: Cedar Rapids Area Association Of Realtors
Facts & features
Interior
Bedrooms & bathrooms
- Bedrooms: 3
- Bathrooms: 2
- Full bathrooms: 2
Other
- Level: First
Heating
- Forced Air, Gas
Cooling
- Central Air
Appliances
- Included: Dryer, Dishwasher, Disposal, Gas Water Heater, Range, Refrigerator, Washer
- Laundry: Main Level, Upper Level
Features
- Bath in Primary Bedroom, Main Level Primary, Vaulted Ceiling(s)
- Basement: Full,Walk-Out Access
- Has fireplace: Yes
- Fireplace features: Insert, Family Room, Gas, See Remarks, Recreation Room
Interior area
- Total interior livable area: 1,654 sqft
- Finished area above ground: 948
- Finished area below ground: 706
Property
Parking
- Total spaces: 2
- Parking features: Attached, Garage, See Remarks, Garage Door Opener
- Attached garage spaces: 2
Features
- Patio & porch: Deck
Lot
- Features: Cul-De-Sac
Details
- Parcel number: 140135302001002
Construction
Type & style
- Home type: Condo
- Architectural style: Ranch
- Property subtype: Condominium
Materials
- Frame, Vinyl Siding
Condition
- New construction: No
- Year built: 2005
Utilities & green energy
- Sewer: Public Sewer
- Water: Public
- Utilities for property: Cable Connected
Community & neighborhood
Location
- Region: Cedar Rapids
HOA & financial
HOA
- Has HOA: Yes
- HOA fee: $100 monthly
Other
Other facts
- Listing terms: Cash,Conventional
Price history
| Date | Event | Price |
|---|---|---|
| 3/20/2025 | Sold | $187,000-1.6%$113/sqft |
Source: | ||
| 2/16/2025 | Pending sale | $189,999$115/sqft |
Source: | ||
| 1/29/2025 | Price change | $189,999-5%$115/sqft |
Source: | ||
| 1/8/2025 | Price change | $199,999-4.3%$121/sqft |
Source: | ||
| 11/22/2024 | Price change | $209,000-0.2%$126/sqft |
Source: | ||
Public tax history
| Year | Property taxes | Tax assessment |
|---|---|---|
| 2024 | $3,026 -18.7% | $180,800 |
| 2023 | $3,720 +21.1% | $180,800 +3.6% |
| 2022 | $3,072 -4.4% | $174,600 +17.2% |
Find assessor info on the county website
Neighborhood: 52403
Nearby schools
GreatSchools rating
- NAStarry Elementary SchoolGrades: K-2Distance: 1.1 mi
- 7/10Vernon Middle SchoolGrades: 5-8Distance: 1.3 mi
- 6/10Marion High SchoolGrades: 9-12Distance: 1.3 mi
Schools provided by the listing agent
- Elementary: Parkview
- Middle: Vernon
- High: Marion
Source: CRAAR, CDRMLS. This data may not be complete. We recommend contacting the local school district to confirm school assignments for this home.

Get pre-qualified for a loan
At Zillow Home Loans, we can pre-qualify you in as little as 5 minutes with no impact to your credit score.An equal housing lender. NMLS #10287.
Sell for more on Zillow
Get a free Zillow Showcase℠ listing and you could sell for .
$190,000
2% more+ $3,800
With Zillow Showcase(estimated)
$193,800