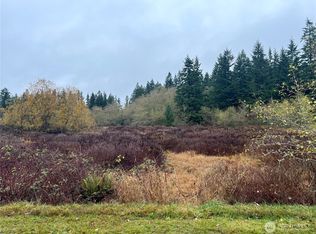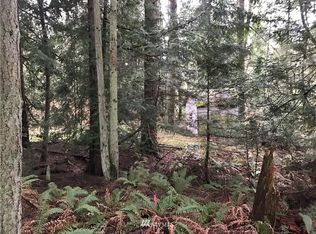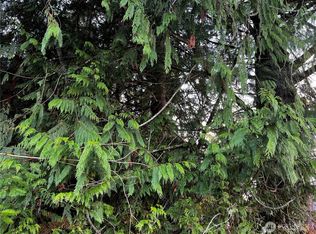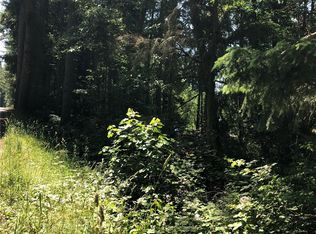Sold
Listed by:
James Woessner,
Better Homes&Gardens McKenzie
Bought with: John L. Scott Bothell
$650,000
4340 Rollinghill Road, Clinton, WA 98236
3beds
1,113sqft
Single Family Residence
Built in 1974
2.14 Acres Lot
$656,900 Zestimate®
$584/sqft
$2,300 Estimated rent
Home value
$656,900
$585,000 - $736,000
$2,300/mo
Zestimate® history
Loading...
Owner options
Explore your selling options
What's special
Don’t miss this charming mini farm in sought-after Highland Meadows, just minutes from downtown Clinton and the ferry. This inviting 3-bed, 1.75-bath home features updated windows, a 40-year roof, and a cozy wood-burning fireplace for year-round comfort. Nearly 2 acres of fenced pasture await your critters, complemented by a spacious newer barn, a well-equipped workshop, and ample RV parking. Enjoy peaceful country living with the convenience of town nearby. This special property blends functionality, character, and room to grow—come see it for yourself!
Zillow last checked: 8 hours ago
Listing updated: July 25, 2025 at 04:04am
Listed by:
James Woessner,
Better Homes&Gardens McKenzie
Bought with:
Jenny Anderson, 105261
John L. Scott Bothell
Source: NWMLS,MLS#: 2376446
Facts & features
Interior
Bedrooms & bathrooms
- Bedrooms: 3
- Bathrooms: 2
- Full bathrooms: 1
- 3/4 bathrooms: 1
- Main level bathrooms: 2
- Main level bedrooms: 3
Primary bedroom
- Level: Main
Bedroom
- Level: Main
Bedroom
- Level: Main
Bathroom full
- Level: Main
Bathroom three quarter
- Level: Main
Entry hall
- Level: Main
Kitchen without eating space
- Level: Main
Living room
- Level: Main
Heating
- Fireplace, Baseboard, Electric, Wood
Cooling
- None
Appliances
- Included: Dishwasher(s), Refrigerator(s), Stove(s)/Range(s)
Features
- Bath Off Primary
- Flooring: Laminate
- Windows: Double Pane/Storm Window
- Basement: None
- Number of fireplaces: 1
- Fireplace features: Main Level: 1, Fireplace
Interior area
- Total structure area: 1,113
- Total interior livable area: 1,113 sqft
Property
Parking
- Total spaces: 2
- Parking features: Driveway, Attached Garage, RV Parking
- Attached garage spaces: 2
Features
- Levels: One
- Stories: 1
- Entry location: Main
- Patio & porch: Bath Off Primary, Double Pane/Storm Window, Fireplace
- Has view: Yes
- View description: Territorial
Lot
- Size: 2.14 Acres
- Features: Paved, Barn, Cable TV, Fenced-Partially, Outbuildings, Patio, RV Parking, Shop
- Topography: Sloped
- Residential vegetation: Brush, Garden Space, Pasture, Wooded
Details
- Parcel number: S712000000080
- Special conditions: Standard
Construction
Type & style
- Home type: SingleFamily
- Property subtype: Single Family Residence
Materials
- Wood Siding
- Foundation: Poured Concrete
- Roof: Composition
Condition
- Year built: 1974
Utilities & green energy
- Electric: Company: PSE
- Sewer: Septic Tank, Company: Septic
- Water: Community, Company: Highland Meadows
Community & neighborhood
Community
- Community features: CCRs
Location
- Region: Clinton
- Subdivision: Clinton
Other
Other facts
- Listing terms: Cash Out,Conventional
- Cumulative days on market: 13 days
Price history
| Date | Event | Price |
|---|---|---|
| 6/24/2025 | Sold | $650,000-5.1%$584/sqft |
Source: | ||
| 5/29/2025 | Pending sale | $685,000$615/sqft |
Source: | ||
| 5/16/2025 | Listed for sale | $685,000$615/sqft |
Source: | ||
Public tax history
| Year | Property taxes | Tax assessment |
|---|---|---|
| 2024 | $3,928 +11% | $542,838 +1.2% |
| 2023 | $3,538 +7.3% | $536,346 +10.3% |
| 2022 | $3,297 +9.6% | $486,256 +29.8% |
Find assessor info on the county website
Neighborhood: 98236
Nearby schools
GreatSchools rating
- 4/10South Whidbey ElementaryGrades: K-6Distance: 4.2 mi
- 7/10South Whidbey Middle SchoolGrades: 7-8Distance: 3.7 mi
- 7/10South Whidbey High SchoolGrades: 9-12Distance: 3.7 mi
Get pre-qualified for a loan
At Zillow Home Loans, we can pre-qualify you in as little as 5 minutes with no impact to your credit score.An equal housing lender. NMLS #10287.



