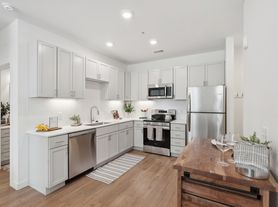3D TOUR LINK
Welcome to this very nice, spacious 3-bedroom, 2-bathroom home located in the Mustang School District. As you step inside, you'll be greeted by beautiful wood look flooring that adds a touch of elegance to the space. The primary suite boasts an attached private bathroom and large walk-in closet, ample storage for all your belongings. The spacious kitchen features a large island, perfect for meal preparation and entertaining guests. With an open concept design, the home offers a seamless flow between the kitchen, dining area, and living room, creating a warm and inviting atmosphere. Whether you're hosting a dinner party or enjoying a quiet evening at home, this house provides the perfect setting. Schedule a showing today and experience the comfort and convenience this home has to offer. Pets case by case.
Tenant is responsible for refrigerator, microwave, washer, and dryer.
Gas range and dishwasher are included.
All Camber Property Management & Leasing residents are enrolled in the Resident Benefits Package (RBP) for $45.00/month which includes renters' insurance, credit building to help boost your credit score with timely rent payments, $1M Identity Protection, HVAC air filter delivery (for applicable properties), our best-in-class resident rewards program, and much more! More details upon application.
House for rent
$1,495/mo
4340 Siena Ridge Blvd, Oklahoma City, OK 73179
3beds
1,546sqft
Price may not include required fees and charges.
Single family residence
Available now
Cats, dogs OK
-- A/C
-- Laundry
-- Parking
-- Heating
What's special
Large walk-in closetOpen concept design
- 66 days |
- -- |
- -- |
Travel times
Looking to buy when your lease ends?
Consider a first-time homebuyer savings account designed to grow your down payment with up to a 6% match & 3.83% APY.
Facts & features
Interior
Bedrooms & bathrooms
- Bedrooms: 3
- Bathrooms: 2
- Full bathrooms: 2
Appliances
- Included: Dishwasher, Oven
Features
- Walk In Closet
Interior area
- Total interior livable area: 1,546 sqft
Video & virtual tour
Property
Parking
- Details: Contact manager
Features
- Exterior features: Walk In Closet
Details
- Parcel number: 060291003005000000
Construction
Type & style
- Home type: SingleFamily
- Property subtype: Single Family Residence
Community & HOA
Location
- Region: Oklahoma City
Financial & listing details
- Lease term: Contact For Details
Price history
| Date | Event | Price |
|---|---|---|
| 10/21/2025 | Price change | $1,495-3.2%$1/sqft |
Source: Zillow Rentals | ||
| 8/22/2025 | Listed for rent | $1,545+3.3%$1/sqft |
Source: Zillow Rentals | ||
| 5/17/2024 | Listing removed | -- |
Source: Zillow Rentals | ||
| 4/19/2024 | Price change | $1,495-3.2%$1/sqft |
Source: Zillow Rentals | ||
| 3/19/2024 | Listed for rent | $1,545+6.9%$1/sqft |
Source: Zillow Rentals | ||
