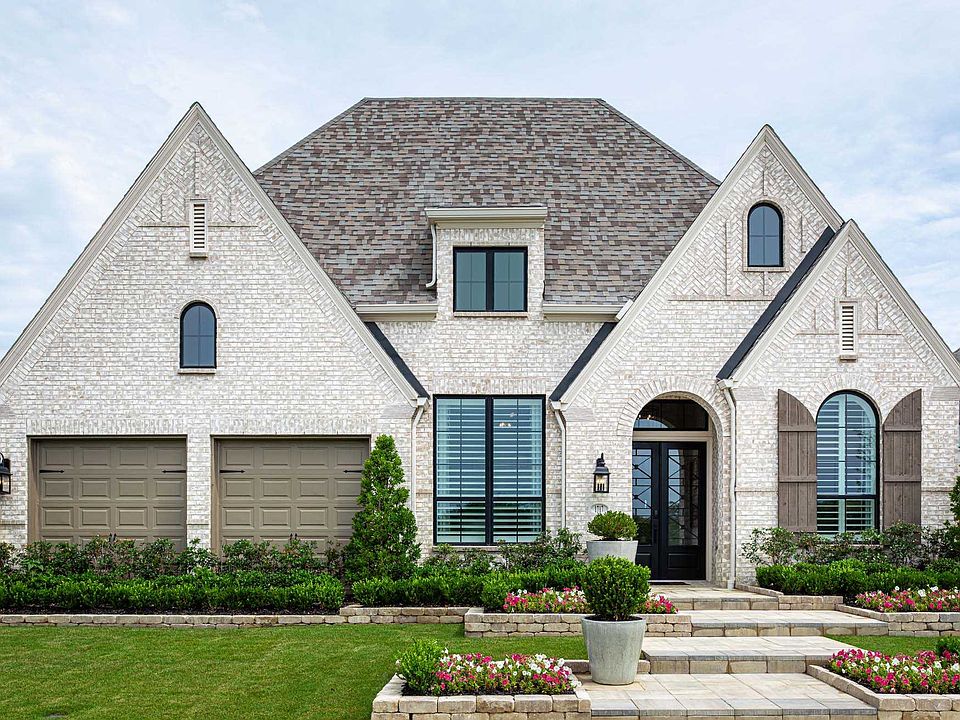Popular Plan 216 with generational Bedroom and Bath. Hard to find 2nd primary living on beautiful oversized lot. 3BR, 3.5 baths, 3 car garage, media, study and family room with gorgous fireplace.
New construction
Special offer
$700,000
4341 Clydesdale Dr, Aubrey, TX 76227
3beds
3,050sqft
Single Family Residence
Built in 2025
8,712 Square Feet Lot
$-- Zestimate®
$230/sqft
$308/mo HOA
What's special
Family roomBeautiful oversized lotGenerational bedroom
Call: (940) 289-7327
- 12 days |
- 40 |
- 2 |
Zillow last checked: 7 hours ago
Listing updated: 7 hours ago
Listed by:
Dina Verteramo 0523468 888-524-3182,
Dina Verteramo
Source: NTREIS,MLS#: 21086306
Travel times
Schedule tour
Select your preferred tour type — either in-person or real-time video tour — then discuss available options with the builder representative you're connected with.
Facts & features
Interior
Bedrooms & bathrooms
- Bedrooms: 3
- Bathrooms: 4
- Full bathrooms: 3
- 1/2 bathrooms: 1
Primary bedroom
- Level: First
- Dimensions: 17 x 14
Bedroom
- Level: First
- Dimensions: 10 x 11
Bedroom
- Level: First
- Dimensions: 11 x 11
Primary bathroom
- Level: First
- Dimensions: 14 x 11
Dining room
- Level: First
- Dimensions: 13 x 10
Kitchen
- Level: First
- Dimensions: 15 x 15
Living room
- Level: First
- Dimensions: 18 x 17
Media room
- Level: First
- Dimensions: 11 x 15
Office
- Level: First
- Dimensions: 10 x 14
Heating
- Central, ENERGY STAR Qualified Equipment, Humidity Control, Natural Gas
Cooling
- Central Air, Ceiling Fan(s)
Appliances
- Included: Double Oven, Dishwasher, Gas Cooktop, Disposal, Microwave, Tankless Water Heater, Vented Exhaust Fan
- Laundry: Washer Hookup, Electric Dryer Hookup
Features
- Eat-in Kitchen, High Speed Internet, Open Floorplan, Pantry, Smart Home, Cable TV
- Flooring: Ceramic Tile, Wood
- Has basement: No
- Number of fireplaces: 1
- Fireplace features: Decorative, Family Room, Glass Doors
Interior area
- Total interior livable area: 3,050 sqft
Video & virtual tour
Property
Parking
- Total spaces: 3
- Parking features: Garage Faces Front, Garage, Tandem
- Attached garage spaces: 3
Features
- Levels: One
- Stories: 1
- Patio & porch: Covered
- Exterior features: Outdoor Living Area, Private Yard, Rain Gutters
- Pool features: None, Community
- Fencing: Back Yard,Fenced
Lot
- Size: 8,712 Square Feet
- Features: Back Yard, Interior Lot, Lawn, Landscaped, Sprinkler System
Details
- Parcel number: R1056559
Construction
Type & style
- Home type: SingleFamily
- Architectural style: Traditional,Detached
- Property subtype: Single Family Residence
Materials
- Brick
- Foundation: Slab
- Roof: Composition
Condition
- New construction: Yes
- Year built: 2025
Details
- Builder name: Highland Homes
Utilities & green energy
- Water: Community/Coop
- Utilities for property: Electricity Available, Natural Gas Available, Municipal Utilities, Separate Meters, Water Available, Cable Available
Green energy
- Energy efficient items: Appliances, Doors, HVAC, Insulation, Lighting, Rain/Freeze Sensors, Thermostat, Windows
- Indoor air quality: Ventilation
- Water conservation: Low-Flow Fixtures, Water-Smart Landscaping
Community & HOA
Community
- Features: Clubhouse, Fitness Center, Other, Playground, Park, Pool, Trails/Paths, Community Mailbox, Sidewalks
- Security: Wireless
- Subdivision: Sandbrock Ranch: 60ft. lots
HOA
- Has HOA: Yes
- Services included: All Facilities, Association Management, Maintenance Grounds, Maintenance Structure
- HOA fee: $924 quarterly
- HOA name: Sandbrock Ranch HOA
- HOA phone: 940-440-5191
Location
- Region: Aubrey
Financial & listing details
- Price per square foot: $230/sqft
- Date on market: 10/14/2025
- Cumulative days on market: 13 days
- Electric utility on property: Yes
About the community
PlaygroundPark
Sandbrock Ranch is a thoughtfully designed master-planned community offering everything you need and more! Beautifully landscaped paths connect to a variety of top-tier amenities. Play with your pets in the spacious dog park, get active in the fully equipped fitness center, and relax in the Olympic-sized pool and splash pad! The community playground, featuring a giant treehouse, promises endless fun for the kids. With weekly events and on-site elementary school, this neighborhood is truly a vibrant place to live, not just a place to call home.
4.99% Fixed Rate Mortgage Limited Time Savings!
Save with Highland HomeLoans! 4.99% fixed rate rate promo. 5.034% APR. See Sales Counselor for complete details.Source: Highland Homes

