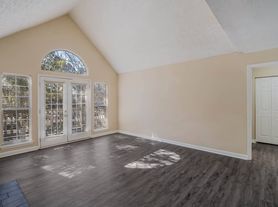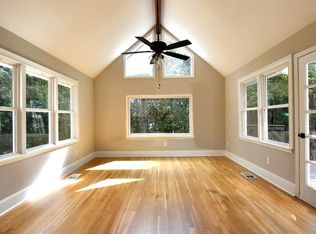Beautifully renovated French Provincial home in sought-after Neely Farm, featuring 6 bedrooms, 4.5 baths, and a private in-ground pool. This move-in ready residence welcomes you with a two-story grand foyer, formal living and dining rooms, and a spacious family room with cathedral ceilings and painted beams. The updated kitchen boasts granite counters, gas cooktop, island, walk-in pantry, stainless appliances, and a large breakfast area overlooking the pool. Upstairs you'll find an elegant owner's suite with vaulted ceilings, skylights, spa bath with double vanities, soaking tub, and walk-in closet, plus a junior suite and two additional bedrooms with a Jack-and-Jill bath. The terrace level offers a media room, office, and recreation/playroom, opening to a deck and the fenced backyard oasis with pool. Additional highlights include a laundry room with a washer/dryer, hardwood floors, fresh paint throughout, and abundant natural light. Neely Farm amenities include clubhouse, tennis, playground, and junior Olympic pool. Convenient Peachtree Corners location near Wesleyan School, excellent public schools, Forum shopping, and dining. Pets considered on a case-by-case basis.
Listings identified with the FMLS IDX logo come from FMLS and are held by brokerage firms other than the owner of this website. The listing brokerage is identified in any listing details. Information is deemed reliable but is not guaranteed. 2025 First Multiple Listing Service, Inc.
House for rent
$6,950/mo
4341 Hammerstone Ct, Peachtree Corners, GA 30092
6beds
5,625sqft
Price may not include required fees and charges.
Singlefamily
Available Fri Nov 21 2025
Cats, dogs OK
Central air, ceiling fan
In unit laundry
2 Attached garage spaces parking
Central, forced air, fireplace
What's special
Private in-ground poolHardwood floorsUpdated kitchenAbundant natural lightWalk-in pantryJunior suiteTwo-story grand foyer
- 4 days |
- -- |
- -- |
Travel times
Looking to buy when your lease ends?
With a 6% savings match, a first-time homebuyer savings account is designed to help you reach your down payment goals faster.
Offer exclusive to Foyer+; Terms apply. Details on landing page.
Facts & features
Interior
Bedrooms & bathrooms
- Bedrooms: 6
- Bathrooms: 5
- Full bathrooms: 4
- 1/2 bathrooms: 1
Rooms
- Room types: Office
Heating
- Central, Forced Air, Fireplace
Cooling
- Central Air, Ceiling Fan
Appliances
- Included: Dishwasher, Disposal, Double Oven, Dryer, Microwave, Refrigerator, Stove, Washer
- Laundry: In Unit, Main Level
Features
- Cathedral Ceiling(s), Ceiling Fan(s), Entrance Foyer 2 Story, High Ceilings 10 ft Main, Vaulted Ceiling(s), Walk In Closet, Walk-In Closet(s), Wet Bar
- Flooring: Carpet, Hardwood
- Has basement: Yes
- Has fireplace: Yes
Interior area
- Total interior livable area: 5,625 sqft
Video & virtual tour
Property
Parking
- Total spaces: 2
- Parking features: Attached, Driveway, Garage, Covered
- Has attached garage: Yes
- Details: Contact manager
Features
- Exterior features: Contact manager
- Has private pool: Yes
- Has spa: Yes
- Spa features: Hottub Spa
Details
- Parcel number: 6334120
Construction
Type & style
- Home type: SingleFamily
- Property subtype: SingleFamily
Condition
- Year built: 1988
Community & HOA
Community
- Features: Clubhouse, Tennis Court(s)
HOA
- Amenities included: Pool, Tennis Court(s)
Location
- Region: Peachtree Corners
Financial & listing details
- Lease term: 12 Months
Price history
| Date | Event | Price |
|---|---|---|
| 10/21/2025 | Listed for rent | $6,950$1/sqft |
Source: FMLS GA #7661986 | ||
| 6/7/2024 | Listing removed | -- |
Source: Zillow Rentals | ||
| 4/26/2024 | Listed for rent | $6,950$1/sqft |
Source: Zillow Rentals | ||
| 4/17/2024 | Listing removed | -- |
Source: Zillow Rentals | ||
| 4/1/2024 | Listed for rent | $6,950+6.9%$1/sqft |
Source: Zillow Rentals | ||

