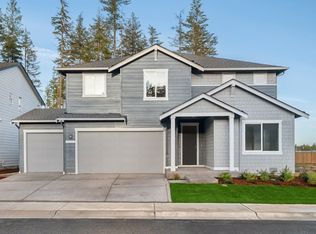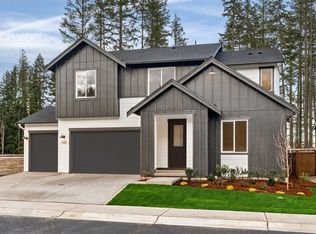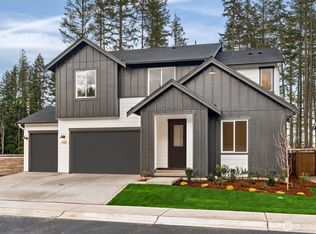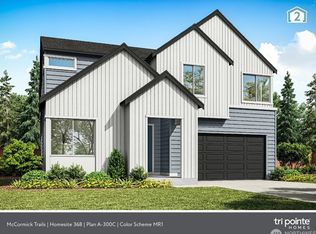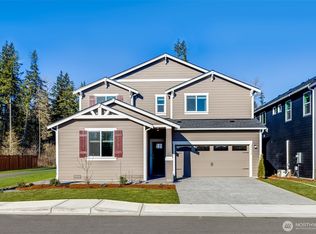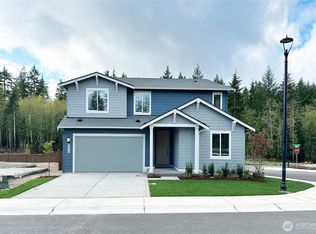4341 SW Kerbin Lane #365, Port Orchard, WA 98367
What's special
- 73 days |
- 33 |
- 1 |
Zillow last checked: 8 hours ago
Listing updated: December 07, 2025 at 03:28pm
Autumn Moses,
Tri Pointe Homes Real Estate
Travel times
Schedule tour
Select your preferred tour type — either in-person or real-time video tour — then discuss available options with the builder representative you're connected with.
Open houses
Facts & features
Interior
Bedrooms & bathrooms
- Bedrooms: 5
- Bathrooms: 3
- Full bathrooms: 2
- 3/4 bathrooms: 1
- Main level bathrooms: 1
- Main level bedrooms: 1
Bedroom
- Level: Main
Bathroom three quarter
- Level: Main
Den office
- Level: Main
Dining room
- Level: Main
Entry hall
- Level: Main
Great room
- Level: Main
Kitchen with eating space
- Level: Main
Heating
- Fireplace, Heat Pump, Electric
Cooling
- Heat Pump
Appliances
- Included: Dishwasher(s), Disposal, Microwave(s), See Remarks, Stove(s)/Range(s), Garbage Disposal, Water Heater: Electric, Water Heater Location: Garage
Features
- Bath Off Primary, Dining Room, Loft, Walk-In Pantry
- Flooring: Ceramic Tile, Vinyl, Vinyl Plank, Carpet
- Basement: None
- Number of fireplaces: 1
- Fireplace features: Gas, Main Level: 1, Fireplace
Interior area
- Total structure area: 3,067
- Total interior livable area: 3,067 sqft
Property
Parking
- Total spaces: 3
- Parking features: Attached Garage
- Attached garage spaces: 3
Features
- Levels: Two
- Stories: 2
- Entry location: Main
- Patio & porch: Bath Off Primary, Dining Room, Fireplace, Loft, Walk-In Closet(s), Walk-In Pantry, Water Heater
Lot
- Size: 6,298.78 Square Feet
- Features: Open Lot, Fenced-Fully, Patio
Details
- Parcel number: 57330003650002
- Special conditions: Standard
- Other equipment: Leased Equipment: None
Construction
Type & style
- Home type: SingleFamily
- Architectural style: Craftsman
- Property subtype: Single Family Residence
Materials
- Cement Planked, Cement Plank
- Foundation: Poured Concrete
- Roof: Composition
Condition
- Under Construction
- New construction: Yes
- Year built: 2025
- Major remodel year: 2025
Details
- Builder name: Tri Pointe Homes
Utilities & green energy
- Electric: Company: PSE
- Sewer: Sewer Connected, Company: City of Port Orchard
- Water: Public, Company: City of Port Orchard
- Utilities for property: Astound, Kpud
Community & HOA
Community
- Features: CCRs, Park, Trail(s)
- Subdivision: McCormick Trails
HOA
- Services included: Common Area Maintenance
- HOA fee: $70 monthly
Location
- Region: Port Orchard
Financial & listing details
- Price per square foot: $270/sqft
- Offers reviewed: 09/29/2025
- Date on market: 9/27/2025
- Cumulative days on market: 75 days
- Listing terms: Cash Out,Conventional,VA Loan
- Inclusions: Dishwasher(s), Garbage Disposal, Leased Equipment, Microwave(s), See Remarks, Stove(s)/Range(s)
About the community
Step Into Your Future - Start Your Story Today
Explore stunning new homes across select Tri Pointe Homes® neighborhoods.Source: TRI Pointe Homes
6 homes in this community
Available homes
| Listing | Price | Bed / bath | Status |
|---|---|---|---|
Current home: 4341 SW Kerbin Lane #365 | $828,900 | 5 bed / 3 bath | Available |
| 4351 SW Kerbin Ln | $796,900 | 4 bed / 3 bath | Move-in ready |
| 4341 SW Kerbin Ln | $828,900 | 5 bed / 3 bath | Move-in ready |
| 4370 SW Kerbin Ln | $834,900 | 5 bed / 4 bath | Move-in ready |
| 4351 SW Kerbin Lane #366 | $796,900 | 4 bed / 3 bath | Available |
| 4370 SW Kerbin Lane #377 | $834,900 | 5 bed / 3 bath | Available |
Source: TRI Pointe Homes
Contact builder

By pressing Contact builder, you agree that Zillow Group and other real estate professionals may call/text you about your inquiry, which may involve use of automated means and prerecorded/artificial voices and applies even if you are registered on a national or state Do Not Call list. You don't need to consent as a condition of buying any property, goods, or services. Message/data rates may apply. You also agree to our Terms of Use.
Learn how to advertise your homesEstimated market value
$828,700
$787,000 - $870,000
Not available
Price history
| Date | Event | Price |
|---|---|---|
| 9/28/2025 | Listed for sale | $828,900$270/sqft |
Source: | ||
Public tax history
Monthly payment
Neighborhood: 98367
Nearby schools
GreatSchools rating
- 7/10Sunnyslope Elementary SchoolGrades: PK-5Distance: 1.7 mi
- 7/10Cedar Heights Junior High SchoolGrades: 6-8Distance: 3.1 mi
- 7/10South Kitsap High SchoolGrades: 9-12Distance: 5.1 mi
Schools provided by the builder
- Elementary: Sunnyslope Elementary School
- Middle: Cedar Heights Middle School
- High: South Kitsap High School
- District: South Kitsap School District 402
Source: TRI Pointe Homes. This data may not be complete. We recommend contacting the local school district to confirm school assignments for this home.
