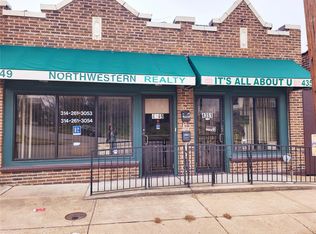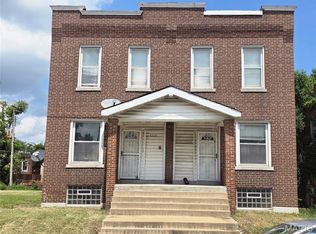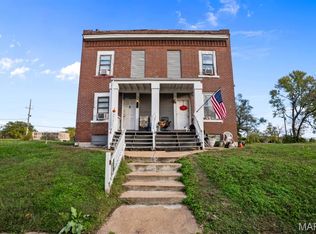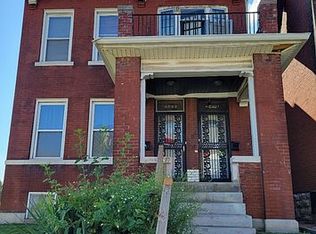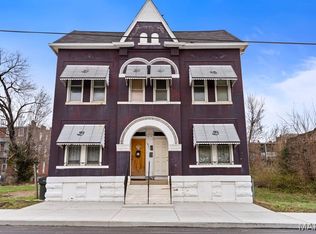**4 Single Family Apartments with Commercial Space on Main Level**Almost 6000 Sq Ft*Property Needs Work/Rehab-Sold As Is*There are 2 Retail Storefront/Office/Mixed Use Spaces on the Main Level that could be converted to residential units, Plus 4 Single Family Apartments/ Units on the Upper Level*Retail Space is Divided with separate Entrances*4 Parking Spaces in rear*The Commercial Spaces each have their own Electric and Gas Service**The Upper apartments have their own private entrance, each unit has a Living Room/Kitchen/Bathroom and Bedroom*Being Sold As Is, Seller to do no Repairs or Inspections*Would make a Great Retail Space for Adult Daycare, Nail Salon, Boutique, Convenience Store, Office Space, Retail or Warehouse, Plus 4 Income Generating Single Family Rental Units/Apartments*This Property Needs Work, Being Sold As Is*Rent the Apartments and Retail Spaces or Live on Site and Run your own Business*Big Price Reduction*
Active
Listing Provided by:
Connie M Dunn 314-712-2127,
Show-Me Realty Associates
Price cut: $3K (11/6)
$106,000
4341 Shreve Ave, Saint Louis, MO 63115
4beds
4baths
5,968sqft
Est.:
Multi Family
Built in 1927
-- sqft lot
$-- Zestimate®
$18/sqft
$-- HOA
What's special
- 324 days |
- 830 |
- 30 |
Zillow last checked: 8 hours ago
Listing updated: November 21, 2025 at 05:25pm
Listing Provided by:
Connie M Dunn 314-712-2127,
Show-Me Realty Associates
Source: MARIS,MLS#: 25001274 Originating MLS: St. Charles County Association of REALTORS
Originating MLS: St. Charles County Association of REALTORS
Tour with a local agent
Facts & features
Interior
Bedrooms & bathrooms
- Bedrooms: 4
- Bathrooms: 4
Heating
- Forced Air
Cooling
- Wall/Window Unit(s), Ceiling Fan(s), Other
Appliances
- Included: Other
Features
- Has basement: Yes
- Has fireplace: No
Interior area
- Total structure area: 5,968
- Total interior livable area: 5,968 sqft
- Finished area above ground: 5,968
Property
Parking
- Total spaces: 4
- Parking features: Alley Access, Off Street, On Street
- Has uncovered spaces: Yes
Lot
- Size: 9,600.62 Square Feet
- Dimensions: 50 x 120
Details
- Parcel number: 43910203007
- Special conditions: Standard
Construction
Type & style
- Home type: MultiFamily
- Property subtype: Multi Family
Materials
- Brick
Condition
- Year built: 1927
Utilities & green energy
- Sewer: Public Sewer
- Water: Public
Community & HOA
Community
- Subdivision: Marcus Ave Heights Add
Location
- Region: Saint Louis
Financial & listing details
- Price per square foot: $18/sqft
- Annual tax amount: $1,287
- Date on market: 1/13/2025
- Cumulative days on market: 324 days
- Listing terms: Cash,Conventional,Private Financing Available
- Ownership: Private
- Tenant pays: Electricity, Gas
Estimated market value
Not available
Estimated sales range
Not available
$1,310/mo
Price history
Price history
| Date | Event | Price |
|---|---|---|
| 11/6/2025 | Price change | $106,000-2.8%$18/sqft |
Source: | ||
| 4/18/2025 | Price change | $109,000-20.7%$18/sqft |
Source: | ||
| 3/21/2025 | Price change | $137,500-13.5%$23/sqft |
Source: | ||
| 3/7/2025 | Pending sale | $159,000$27/sqft |
Source: | ||
| 1/13/2025 | Listed for sale | $159,000$27/sqft |
Source: | ||
Public tax history
Public tax history
Tax history is unavailable.BuyAbility℠ payment
Est. payment
$536/mo
Principal & interest
$411
Property taxes
$88
Home insurance
$37
Climate risks
Neighborhood: Penrose
Nearby schools
GreatSchools rating
- 4/10Ashland Elementary And Br.Grades: PK-6Distance: 0.7 mi
- 2/10Yeatman-Liddell Middle SchoolGrades: 6-8Distance: 0.8 mi
- 1/10Sumner High SchoolGrades: 9-12Distance: 1.5 mi
Schools provided by the listing agent
- Elementary: Ashland Elem. And Br.
- Middle: Yeatman-Liddell Middle School
- High: Sumner High
Source: MARIS. This data may not be complete. We recommend contacting the local school district to confirm school assignments for this home.
- Loading
- Loading
