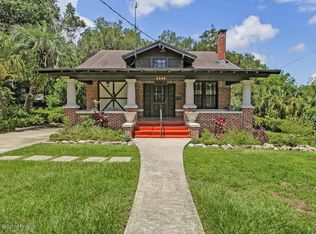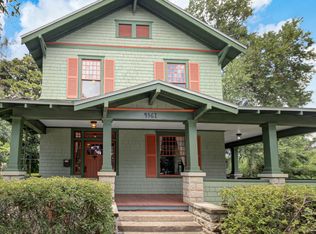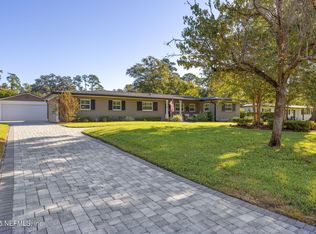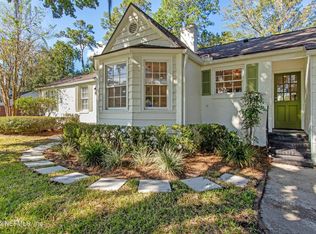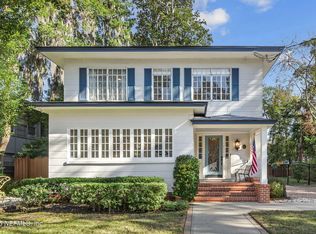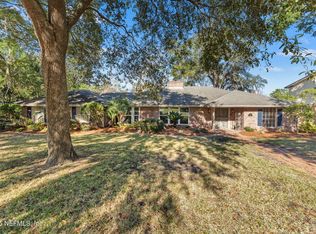*** Offering 1% preferred lender credit towards buyers closing costs with North Florida Mortgage Brokers ***
Mid-Century Modern Vibes + Pool + Water Access = YES. A-rated elementary school Fishweir Elementary within walking distance! Welcome to your fully renovated mid-century modern dream on a quiet, tree-lined street where the updates are fresh, the pool is sparkling, & the water access is right out back. Yep, grab your paddle board, kayak, or small boat and head out for a cruise from your own backyard! Inside, it's light, open, & effortlessly cool. The kitchen is a total showstopper, updated bathrooms, massive custom walk in closet in the primary, warm wood-style flooring, and that classic mid-century character give this home the perfect blend of modern and retro. Outside? Pure Florida fun. The pool is ready for cannonballs, chill floats, or cocktail hours, and the water access behind the home connects you to adventure without leaving the neighborhood. Ride your bikes to the shops of Avondale for local dining and shopping! Close proximity to NAS Jax, and several major medical centers! Downtown is 15 minutes away, & the beach 30 min!
Active
Price cut: $10K (11/3)
$665,000
4341 WOODMERE Street, Jacksonville, FL 32210
3beds
1,921sqft
Est.:
Single Family Residence
Built in 1950
0.49 Acres Lot
$651,700 Zestimate®
$346/sqft
$-- HOA
What's special
Ready for cannonballsClassic mid-century characterWater accessPure florida funQuiet tree-lined streetUpdated bathroomsWarm wood-style flooring
- 199 days |
- 1,075 |
- 67 |
Likely to sell faster than
Zillow last checked: 8 hours ago
Listing updated: November 08, 2025 at 11:37pm
Listed by:
JULIA FATTAHI 904-728-8992,
CHRISTIE'S INTERNATIONAL REAL ESTATE FIRST COAST 904-372-4711
Source: realMLS,MLS#: 2091769
Tour with a local agent
Facts & features
Interior
Bedrooms & bathrooms
- Bedrooms: 3
- Bathrooms: 2
- Full bathrooms: 2
Heating
- Central
Cooling
- Central Air
Appliances
- Included: Dishwasher, Disposal, Dryer, Microwave, Refrigerator, Washer
- Laundry: In Unit
Features
- Built-in Features, Ceiling Fan(s), Kitchen Island, Primary Bathroom - Tub with Shower, Walk-In Closet(s)
- Flooring: Tile, Wood
Interior area
- Total interior livable area: 1,921 sqft
Property
Parking
- Total spaces: 2
- Parking features: Additional Parking, Attached Carport
- Carport spaces: 2
Features
- Levels: One
- Stories: 1
- Patio & porch: Deck
- Pool features: In Ground, Salt Water
- Fencing: Chain Link
- Has view: Yes
- View description: Creek/Stream, Pool
- Has water view: Yes
- Water view: Creek/Stream
- Waterfront features: Creek, Navigable Water, River Access
Lot
- Size: 0.49 Acres
Details
- Parcel number: 0690300000
- Zoning description: Single Family
Construction
Type & style
- Home type: SingleFamily
- Property subtype: Single Family Residence
Materials
- Roof: Shingle
Condition
- Updated/Remodeled
- New construction: No
- Year built: 1950
Utilities & green energy
- Sewer: Public Sewer
- Water: Public
- Utilities for property: Cable Available, Electricity Connected, Sewer Connected, Water Connected
Community & HOA
Community
- Subdivision: St Johns Park
HOA
- Has HOA: No
Location
- Region: Jacksonville
Financial & listing details
- Price per square foot: $346/sqft
- Tax assessed value: $456,969
- Annual tax amount: $7,255
- Date on market: 6/7/2025
- Listing terms: Cash,Conventional,VA Loan
- Road surface type: Asphalt
Estimated market value
$651,700
$619,000 - $684,000
$2,328/mo
Price history
Price history
| Date | Event | Price |
|---|---|---|
| 11/3/2025 | Price change | $665,000-1.5%$346/sqft |
Source: | ||
| 9/8/2025 | Price change | $675,000-9.4%$351/sqft |
Source: | ||
| 7/21/2025 | Price change | $745,000-3.1%$388/sqft |
Source: | ||
| 6/25/2025 | Price change | $769,000-3.3%$400/sqft |
Source: | ||
| 6/7/2025 | Listed for sale | $795,000+39.5%$414/sqft |
Source: | ||
Public tax history
Public tax history
| Year | Property taxes | Tax assessment |
|---|---|---|
| 2024 | $7,255 +2.7% | $435,387 +3% |
| 2023 | $7,065 +52.7% | $422,706 +40.3% |
| 2022 | $4,628 +0.6% | $301,251 +3% |
Find assessor info on the county website
BuyAbility℠ payment
Est. payment
$4,406/mo
Principal & interest
$3181
Property taxes
$992
Home insurance
$233
Climate risks
Neighborhood: Fairfax
Nearby schools
GreatSchools rating
- 7/10Fishweir Elementary SchoolGrades: PK-5Distance: 0.2 mi
- 4/10Lake Shore Middle SchoolGrades: 6-8Distance: 1.2 mi
- 2/10Robert E. Lee High SchoolGrades: 9-12Distance: 1.4 mi
- Loading
- Loading
