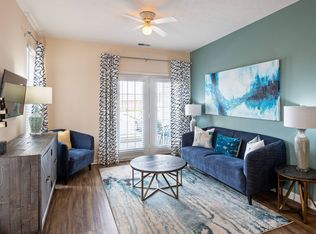BRAND NEW BEAUTIFUL HOME- TOP RATED SCHOOLS, THREE CAR GARAGE, with Big Beautiful BACKYARD, FIREPLACE ,ALL NEW APPLIANCES, CORNER LOT with more privacy in the Walnut Commons community available from August30th.
Residents are just moments from local attractions and amenities, including Hickory Stick Golf Club, Independence Park and Indy Paintball Battleground. The Mallow Run Winery and Taxman Brewing Company are just a short drive away, providing a taste of local wines and beers.
Students will attend Walnut Grove Elementary, Center Grove Middle School Central and Center Grove High School.
The Great Room, dining room and kitchen share a convenient open concept floorplan on the first floor of this two-story home, adjacent to a secondary bedroom and study. Don't miss the light filled morning room! A versatile loft and five additional bedrooms occupy the top floor, including the restful owner's suite, which features a bedroom, en-suite bathroom and walk-in closet. A 3 car garage adds extra storage.
*Photos/Tour of model may show features not selected in home. Since the house is still under construction, Pics above may depict that of model home which reflects this home. Furnishing does not come with the home.
Only serious inquiries please. No scammers or Fake accounts.
Owner pays HOA. All other utilities are tenants responsibility.
House for rent
Accepts Zillow applications
$2,690/mo
4342 Red Pine Dr, Bargersville, IN 46106
6beds
3,420sqft
Price may not include required fees and charges.
Single family residence
Available now
-- Pets
Central air
In unit laundry
Attached garage parking
-- Heating
What's special
Versatile loftLight filled morning roomCorner lotBig beautiful backyardAll new appliancesThree car garageEn-suite bathroom
- 21 hours
- on Zillow |
- -- |
- -- |
Travel times
Facts & features
Interior
Bedrooms & bathrooms
- Bedrooms: 6
- Bathrooms: 4
- Full bathrooms: 4
Cooling
- Central Air
Appliances
- Included: Dishwasher, Dryer, Freezer, Microwave, Oven, Refrigerator, Washer
- Laundry: In Unit
Features
- Walk In Closet
- Flooring: Carpet, Hardwood, Tile
Interior area
- Total interior livable area: 3,420 sqft
Property
Parking
- Parking features: Attached, Off Street
- Has attached garage: Yes
- Details: Contact manager
Features
- Exterior features: Walk In Closet
Construction
Type & style
- Home type: SingleFamily
- Property subtype: Single Family Residence
Community & HOA
Location
- Region: Bargersville
Financial & listing details
- Lease term: 1 Year
Price history
| Date | Event | Price |
|---|---|---|
| 8/7/2025 | Listed for rent | $2,690$1/sqft |
Source: Zillow Rentals | ||
![[object Object]](https://photos.zillowstatic.com/fp/cc868ea88d60d1c2121e44bb7abafbda-p_i.jpg)
