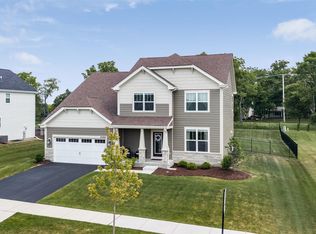Closed
$545,000
4342 Rudyard Kipling Rd, Elgin, IL 60124
4beds
3,092sqft
Single Family Residence
Built in 2018
0.36 Acres Lot
$587,200 Zestimate®
$176/sqft
$3,903 Estimated rent
Home value
$587,200
$552,000 - $628,000
$3,903/mo
Zestimate® history
Loading...
Owner options
Explore your selling options
What's special
Stunning home with beautiful upgrades throughout in the HIGHLY RATED 301 BURLINGTON SCHOOL DISTRICT! You will absolutely love the inviting front porch with room for chairs and stone exterior! A light-filled 2-story foyer leads into cozy living room that leads to Butler's pantry with cabinets and long granite countertop for additional space when entertaining! Gorgeous kitchen with 42" cabinets, granite counter-tops, Stainless Steel appliances, recessed lighting, island/breakfast bar, and large eating space with slider to patio! The spacious family room offers a corner stone fireplace, recessed lighting and wall of windows with views of the beautiful yard. The 17x15 den would make a great 5th bedroom/guest room. Convenient mudroom by garage entry. The primary bedroom suite through double door entry with 3 accent windows and en-suite bath with dual sink vanity, oversized glass enclosed shower, slipper tub, and large walk-in closet. Three big secondary bedrooms with plenty of closet space. Full deep pour basement with bath rough-in waiting to be finished...convenient 2nd floor laundry room....three car garage! Expansive patio overlooks the scenic yard! Minutes away from the Randall Road corridor with shopping and dining...quick access to I-90...Enjoy the best of the country and all the conveniences of being in-town!
Zillow last checked: 8 hours ago
Listing updated: September 29, 2024 at 01:00am
Listing courtesy of:
Alex Rullo, ABR 630-330-7570,
RE/MAX All Pro - St Charles,
Vicky Rullo,
RE/MAX All Pro - St Charles
Bought with:
Frank Gaines
Baird & Warner Fox Valley - Geneva
Carolyn Chesta
Baird & Warner Fox Valley - Geneva
Source: MRED as distributed by MLS GRID,MLS#: 12012641
Facts & features
Interior
Bedrooms & bathrooms
- Bedrooms: 4
- Bathrooms: 3
- Full bathrooms: 2
- 1/2 bathrooms: 1
Primary bedroom
- Features: Flooring (Carpet), Bathroom (Full)
- Level: Second
- Area: 272 Square Feet
- Dimensions: 17X16
Bedroom 2
- Features: Flooring (Carpet)
- Level: Second
- Area: 156 Square Feet
- Dimensions: 13X12
Bedroom 3
- Features: Flooring (Carpet)
- Level: Second
- Area: 144 Square Feet
- Dimensions: 12X12
Bedroom 4
- Features: Flooring (Carpet)
- Level: Second
- Area: 156 Square Feet
- Dimensions: 13X12
Den
- Features: Flooring (Carpet)
- Level: Main
- Area: 255 Square Feet
- Dimensions: 17X15
Family room
- Features: Flooring (Wood Laminate)
- Level: Main
- Area: 323 Square Feet
- Dimensions: 19X17
Kitchen
- Features: Kitchen (Eating Area-Breakfast Bar, Eating Area-Table Space, Pantry-Closet), Flooring (Wood Laminate)
- Level: Main
- Area: 400 Square Feet
- Dimensions: 25X16
Laundry
- Features: Flooring (Ceramic Tile)
- Level: Second
- Area: 56 Square Feet
- Dimensions: 8X7
Living room
- Features: Flooring (Wood Laminate)
- Level: Main
- Area: 195 Square Feet
- Dimensions: 15X13
Heating
- Natural Gas, Forced Air
Cooling
- Central Air
Appliances
- Included: Range, Microwave, Dishwasher, Refrigerator, Disposal
- Laundry: Upper Level, Gas Dryer Hookup
Features
- 1st Floor Bedroom, In-Law Floorplan
- Flooring: Laminate
- Basement: Unfinished,Bath/Stubbed,Full
- Number of fireplaces: 1
- Fireplace features: Heatilator, Family Room
Interior area
- Total structure area: 0
- Total interior livable area: 3,092 sqft
Property
Parking
- Total spaces: 3
- Parking features: Asphalt, Garage Door Opener, Garage, On Site, Garage Owned, Attached
- Attached garage spaces: 3
- Has uncovered spaces: Yes
Accessibility
- Accessibility features: No Disability Access
Features
- Stories: 2
- Patio & porch: Patio
Lot
- Size: 0.36 Acres
- Dimensions: 90X176
- Features: Landscaped
Details
- Parcel number: 0526404016
- Special conditions: None
- Other equipment: Ceiling Fan(s), Sump Pump
Construction
Type & style
- Home type: SingleFamily
- Property subtype: Single Family Residence
Materials
- Masonite, Stone
- Foundation: Concrete Perimeter
- Roof: Asphalt
Condition
- New construction: No
- Year built: 2018
Utilities & green energy
- Electric: Circuit Breakers
- Sewer: Public Sewer
- Water: Public
Community & neighborhood
Security
- Security features: Security System, Carbon Monoxide Detector(s)
Community
- Community features: Park, Curbs, Sidewalks, Street Lights, Street Paved
Location
- Region: Elgin
- Subdivision: Stonebrook
HOA & financial
HOA
- Has HOA: Yes
- HOA fee: $738 annually
- Services included: Insurance
Other
Other facts
- Listing terms: Conventional
- Ownership: Fee Simple w/ HO Assn.
Price history
| Date | Event | Price |
|---|---|---|
| 5/31/2024 | Sold | $545,000+0.9%$176/sqft |
Source: | ||
| 4/5/2024 | Contingent | $539,999$175/sqft |
Source: | ||
| 4/2/2024 | Listed for sale | $539,999$175/sqft |
Source: | ||
| 3/30/2024 | Contingent | $539,999$175/sqft |
Source: | ||
| 3/28/2024 | Listed for sale | $539,999+35.1%$175/sqft |
Source: | ||
Public tax history
| Year | Property taxes | Tax assessment |
|---|---|---|
| 2024 | $14,558 +3.7% | $171,029 +10.6% |
| 2023 | $14,036 +4.1% | $154,707 +7.7% |
| 2022 | $13,483 +4.1% | $143,655 +7.9% |
Find assessor info on the county website
Neighborhood: 60124
Nearby schools
GreatSchools rating
- 9/10Howard B Thomas Grade SchoolGrades: PK-5Distance: 4.4 mi
- 7/10Prairie Knolls Middle SchoolGrades: 6-7Distance: 2.2 mi
- 8/10Central High SchoolGrades: 9-12Distance: 4.5 mi
Schools provided by the listing agent
- Elementary: Howard B Thomas Grade School
- Middle: Prairie Knolls Middle School
- High: Central High School
- District: 301
Source: MRED as distributed by MLS GRID. This data may not be complete. We recommend contacting the local school district to confirm school assignments for this home.
Get a cash offer in 3 minutes
Find out how much your home could sell for in as little as 3 minutes with a no-obligation cash offer.
Estimated market value
$587,200
