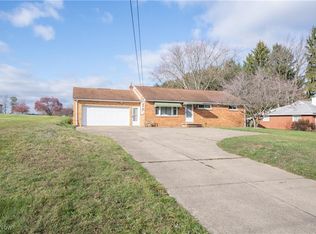Sold for $249,000 on 05/22/25
$249,000
4343 Dueber Ave SW, Canton, OH 44706
2beds
1,715sqft
Single Family Residence
Built in 1978
3.87 Acres Lot
$251,100 Zestimate®
$145/sqft
$1,399 Estimated rent
Home value
$251,100
$218,000 - $289,000
$1,399/mo
Zestimate® history
Loading...
Owner options
Explore your selling options
What's special
Brick ranch on 3.82 acres, free heat from gas well on property. 1700+ square feet, 2 large bedrooms, 2 bathrooms, 2 fireplaces, country kitchen and dining room. Two car garage with a walk out basement. House is being sold "as is". Seller cannot make any repairs. Inspections are for buyer information only. Rooms and square footage are estimates but not guarantied. Newer gas hot water tank, gas and wood burning furnaces. Large pole barn 42' x 42' approximate.
Zillow last checked: 8 hours ago
Listing updated: May 22, 2025 at 07:40am
Listing Provided by:
Russell E Sulzmann resultzii@aol.com440-537-9415,
Berkshire Hathaway HomeServices Professional Realty
Bought with:
James H Foust, 411291
Century 21 Homestar
Source: MLS Now,MLS#: 5084972 Originating MLS: Lake Geauga Area Association of REALTORS
Originating MLS: Lake Geauga Area Association of REALTORS
Facts & features
Interior
Bedrooms & bathrooms
- Bedrooms: 2
- Bathrooms: 2
- Full bathrooms: 2
- Main level bathrooms: 1
- Main level bedrooms: 2
Primary bedroom
- Description: Flooring: Carpet
- Level: First
- Dimensions: 17 x 15
Bedroom
- Description: Flooring: Carpet
- Level: First
- Dimensions: 15 x 13
Eat in kitchen
- Description: Country kitchen, dishwasher, permanent island,Flooring: Carpet
- Features: Fireplace
- Level: First
- Dimensions: 23 x 15
Entry foyer
- Description: Flooring: Tile
- Level: First
- Dimensions: 5 x 5
Laundry
- Description: Flooring: Carpet
- Level: First
- Dimensions: 7 x 4
Living room
- Description: Flooring: Carpet
- Features: Fireplace
- Level: First
- Dimensions: 23 x 13
Heating
- Dual System, Forced Air, Fireplace(s), Gas, Wood
Cooling
- Central Air
Appliances
- Laundry: Inside, Main Level
Features
- Entrance Foyer, Kitchen Island, Central Vacuum
- Basement: Exterior Entry,Full,Interior Entry,Unfinished,Walk-Up Access,Walk-Out Access
- Number of fireplaces: 2
- Fireplace features: Wood Burning
Interior area
- Total structure area: 1,715
- Total interior livable area: 1,715 sqft
- Finished area above ground: 1,715
Property
Parking
- Total spaces: 2
- Parking features: Attached, Basement, Direct Access, Garage Faces Front, Garage, Garage Faces Rear
- Attached garage spaces: 2
Features
- Levels: One
- Stories: 1
Lot
- Size: 3.87 Acres
- Features: Corners Marked, Flag Lot
Details
- Additional structures: Pole Barn
- Parcel number: 01312094
Construction
Type & style
- Home type: SingleFamily
- Architectural style: Ranch
- Property subtype: Single Family Residence
Materials
- Brick
- Roof: Asphalt
Condition
- Year built: 1978
Utilities & green energy
- Sewer: Septic Tank
- Water: Well
Community & neighborhood
Security
- Security features: Security System
Location
- Region: Canton
Other
Other facts
- Listing terms: Cash,Conventional
Price history
| Date | Event | Price |
|---|---|---|
| 5/22/2025 | Sold | $249,000+3.8%$145/sqft |
Source: | ||
| 4/18/2025 | Pending sale | $239,900$140/sqft |
Source: | ||
| 4/9/2025 | Listed for sale | $239,900-1.7%$140/sqft |
Source: | ||
| 1/28/2025 | Contingent | $244,000$142/sqft |
Source: | ||
| 11/15/2024 | Listed for sale | $244,000$142/sqft |
Source: | ||
Public tax history
| Year | Property taxes | Tax assessment |
|---|---|---|
| 2024 | $3,554 +14.1% | $88,730 +28.8% |
| 2023 | $3,115 +3% | $68,890 |
| 2022 | $3,024 +0.8% | $68,890 |
Find assessor info on the county website
Neighborhood: 44706
Nearby schools
GreatSchools rating
- 7/10Walker Elementary SchoolGrades: PK-5Distance: 0.9 mi
- 5/10Canton South Middle SchoolGrades: 5-8Distance: 1.5 mi
- 4/10Canton South High SchoolGrades: 9-12Distance: 1.5 mi
Schools provided by the listing agent
- District: Canton LSD - 7603
Source: MLS Now. This data may not be complete. We recommend contacting the local school district to confirm school assignments for this home.

Get pre-qualified for a loan
At Zillow Home Loans, we can pre-qualify you in as little as 5 minutes with no impact to your credit score.An equal housing lender. NMLS #10287.
Sell for more on Zillow
Get a free Zillow Showcase℠ listing and you could sell for .
$251,100
2% more+ $5,022
With Zillow Showcase(estimated)
$256,122