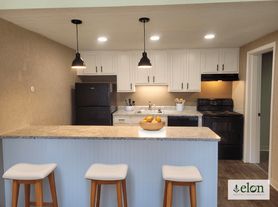Beautiful updated brick ranch home available to rent January 1st! Located on a safe, quiet street in Huber Heights, minutes away from Wright-Patterson AFB and the Oregon District downtown. This home has been completely updated for your comfort. Brand new open concept kitchen, living room, and dining area. Two updated bathrooms, hard wood floors, light fixtures, windows, and more, all remodeled. A large private backyard with a patio is perfect for entertaining. You'll also have an oversized one-car attached garage. Washer and dryer included. Available to rent immediately. Pets allowed! Come see it today!
Tenant is responsible for utilities (electricity, gas, water, trash). Pets allowed with $50 monthly pet fee. Washer and dryer included.
House for rent
Accepts Zillow applications
$1,600/mo
4343 Lambeth Dr, Dayton, OH 45424
3beds
1,080sqft
Price may not include required fees and charges.
Single family residence
Available Thu Jan 1 2026
Cats, small dogs OK
Central air
In unit laundry
Attached garage parking
Forced air
What's special
Updated brick ranch homeOversized one-car attached garageTwo updated bathroomsDining areaHardwood floorsLight fixtures
- 13 hours |
- -- |
- -- |
Zillow last checked: 8 hours ago
Listing updated: 23 hours ago
Travel times
Facts & features
Interior
Bedrooms & bathrooms
- Bedrooms: 3
- Bathrooms: 2
- Full bathrooms: 2
Heating
- Forced Air
Cooling
- Central Air
Appliances
- Included: Dishwasher, Dryer, Refrigerator, Washer
- Laundry: In Unit
Features
- Flooring: Hardwood
Interior area
- Total interior livable area: 1,080 sqft
Property
Parking
- Parking features: Attached
- Has attached garage: Yes
- Details: Contact manager
Features
- Patio & porch: Patio, Porch
- Exterior features: Electricity not included in rent, Garbage not included in rent, Gas not included in rent, Granite Counters, Heating system: Forced Air, Tiled Shower, Water not included in rent
Details
- Parcel number: P70009060004
Construction
Type & style
- Home type: SingleFamily
- Property subtype: Single Family Residence
Community & HOA
Location
- Region: Dayton
Financial & listing details
- Lease term: 1 Year
Price history
| Date | Event | Price |
|---|---|---|
| 12/3/2025 | Listed for rent | $1,600$1/sqft |
Source: Zillow Rentals | ||
| 12/8/2023 | Listing removed | -- |
Source: Zillow Rentals | ||
| 11/10/2023 | Listed for rent | $1,600+6.7%$1/sqft |
Source: Zillow Rentals | ||
| 10/31/2023 | Sold | $183,000+1.7%$169/sqft |
Source: | ||
| 9/20/2023 | Pending sale | $179,900$167/sqft |
Source: DABR MLS #895172 | ||
