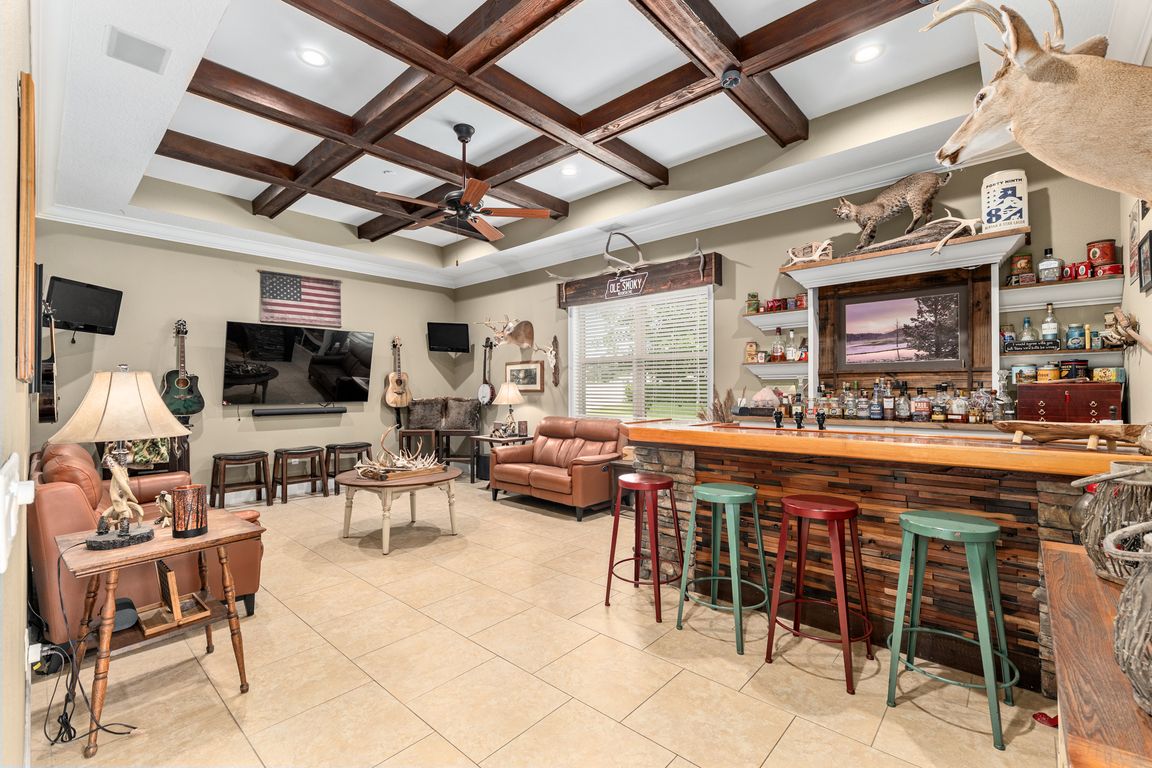
For sale
$795,000
4beds
3,892sqft
4343 SE 40th Ln, Ocala, FL 34480
4beds
3,892sqft
Single family residence
Built in 2017
0.94 Acres
3 Attached garage spaces
$204 price/sqft
$123 monthly HOA fee
What's special
Spacious islandOversized lanaiGranite countertopsHigh ceilingsLarge windowsJack-and-jill bathroomBuilt-in oven
Step into comfort and thoughtful design in this custom-built 2017 home, tucked inside the gated community of The Vinings in SE Ocala. Crafted with attention to detail, this home offers 3,892 sq.ft. of living space on nearly one acre (.94). The split floor plan includes 4-beds, 3-baths, a spacious loft, and ...
- 9 days |
- 720 |
- 46 |
Source: Stellar MLS,MLS#: OM709563 Originating MLS: Ocala - Marion
Originating MLS: Ocala - Marion
Travel times
Living Room
Kitchen
Primary Bedroom
Zillow last checked: 7 hours ago
Listing updated: September 30, 2025 at 03:53am
Listing Provided by:
Fabiola Barrios 772-342-2714,
CRYSTAL SNOOK REAL ESTATE 352-630-5270
Source: Stellar MLS,MLS#: OM709563 Originating MLS: Ocala - Marion
Originating MLS: Ocala - Marion

Facts & features
Interior
Bedrooms & bathrooms
- Bedrooms: 4
- Bathrooms: 3
- Full bathrooms: 3
Rooms
- Room types: Bonus Room, Family Room, Dining Room, Utility Room, Loft
Primary bedroom
- Features: Ceiling Fan(s), Walk-In Closet(s)
- Level: First
- Area: 336 Square Feet
- Dimensions: 24x14
Bedroom 2
- Features: Ceiling Fan(s), Walk-In Closet(s)
- Level: First
- Area: 182 Square Feet
- Dimensions: 13x14
Bedroom 3
- Features: Ceiling Fan(s), Walk-In Closet(s)
- Level: First
- Area: 182 Square Feet
- Dimensions: 13x14
Bedroom 4
- Features: Ceiling Fan(s), Walk-In Closet(s)
- Level: First
- Area: 144 Square Feet
- Dimensions: 12x12
Dining room
- Level: First
- Area: 208 Square Feet
- Dimensions: 13x16
Game room
- Features: Bar
- Level: First
- Area: 375 Square Feet
- Dimensions: 25x15
Kitchen
- Features: Pantry
- Level: First
- Area: 208 Square Feet
- Dimensions: 13x16
Living room
- Features: Ceiling Fan(s)
- Level: First
- Area: 196 Square Feet
- Dimensions: 14x14
Loft
- Level: Second
- Area: 368 Square Feet
- Dimensions: 23x16
Heating
- Central, Electric, Heat Pump
Cooling
- Central Air
Appliances
- Included: Oven, Cooktop, Dishwasher, Disposal, Gas Water Heater, Microwave, Refrigerator, Tankless Water Heater
- Laundry: Inside, Laundry Room
Features
- Ceiling Fan(s), Central Vacuum, Coffered Ceiling(s), Crown Molding, Dry Bar, Eating Space In Kitchen, High Ceilings, Kitchen/Family Room Combo, Open Floorplan, Primary Bedroom Main Floor, Solid Surface Counters, Solid Wood Cabinets, Split Bedroom, Stone Counters, Thermostat, Tray Ceiling(s), Walk-In Closet(s)
- Flooring: Carpet, Tile
- Doors: French Doors
- Windows: Blinds, Double Pane Windows, ENERGY STAR Qualified Windows, Low Emissivity Windows
- Has fireplace: Yes
- Fireplace features: Gas, Outside
Interior area
- Total structure area: 5,239
- Total interior livable area: 3,892 sqft
Video & virtual tour
Property
Parking
- Total spaces: 3
- Parking features: Driveway, Garage Door Opener, Garage Faces Side, Oversized
- Attached garage spaces: 3
- Has uncovered spaces: Yes
- Details: Garage Dimensions: 32x13
Features
- Levels: Two
- Stories: 2
- Patio & porch: Covered, Front Porch, Porch, Rear Porch
- Exterior features: Irrigation System, Lighting, Private Mailbox, Rain Gutters
- Spa features: Above Ground
Lot
- Size: 0.94 Acres
- Dimensions: 170.0 x 241.0
- Features: Cul-De-Sac, In County, Landscaped, Level, Oversized Lot, Private
- Residential vegetation: Mature Landscaping, Trees/Landscaped
Details
- Parcel number: 3134400203
- Zoning: RE
- Special conditions: None
Construction
Type & style
- Home type: SingleFamily
- Architectural style: Florida
- Property subtype: Single Family Residence
Materials
- Block, Concrete, Stucco
- Foundation: Block, Stem Wall
- Roof: Shingle
Condition
- Completed
- New construction: No
- Year built: 2017
Utilities & green energy
- Sewer: Septic Tank
- Water: Public
- Utilities for property: BB/HS Internet Available, Electricity Connected, Natural Gas Connected, Public, Street Lights, Underground Utilities, Water Connected
Community & HOA
Community
- Features: Deed Restrictions, Gated Community - No Guard
- Security: Gated Community, Smoke Detector(s)
- Subdivision: VININGS
HOA
- Has HOA: Yes
- Amenities included: Gated
- Services included: Maintenance Grounds, Private Road
- HOA fee: $123 monthly
- HOA name: Autumn Management - Ann Chaffin
- Pet fee: $0 monthly
Location
- Region: Ocala
Financial & listing details
- Price per square foot: $204/sqft
- Tax assessed value: $724,440
- Annual tax amount: $10,416
- Date on market: 9/29/2025
- Listing terms: Cash,Conventional,FHA,VA Loan
- Ownership: Fee Simple
- Total actual rent: 0
- Electric utility on property: Yes
- Road surface type: Paved