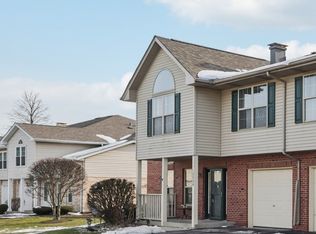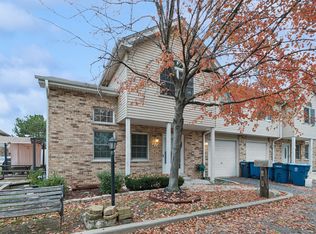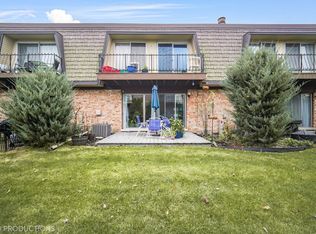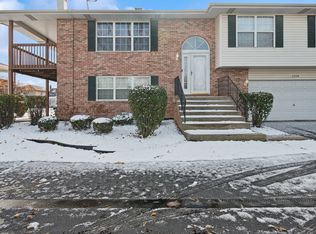Welcome to this bright and well-maintained 2-bedroom townhome with a spacious loft and a full unfinished basement-perfect for future expansion. Located in a quiet, private cul-de-sac in Alsip, this home offers an open layout, great natural light, and plenty of space to grow. The main level features a comfortable living room, dining area, and an eat-in kitchen with a sliding door that leads to your private patio. Upstairs you'll find two generous bedrooms, a full bath, and a versatile loft that can easily be converted into a 3rd bedroom, home office, or playroom. The full unfinished basement gives you endless possibilities-storage, additional living space, a gym, or future bedrooms. The attached 1-car garage, in-unit laundry, and low-maintenance living make this home an easy choice. Located near parks, shopping, restaurants, I-294, and multiple nearby schools. This is a great opportunity to move into a quiet, established neighborhood with strong long-term value. Key Features: 2 bedrooms + loft (convertible to 3rd bedroom), 1.5 baths, Full unfinished basement, Private patio, Attached garage, Quiet cul-de-sac location, Close to highways, shopping & parks. Come see the potential this home offers! MOVE-IN READY!
Active
$235,000
4343 W Emerald Way St, Alsip, IL 60803
2beds
1,394sqft
Est.:
Townhouse, Single Family Residence
Built in 1995
1,513 Square Feet Lot
$232,900 Zestimate®
$169/sqft
$200/mo HOA
What's special
Versatile loftSpacious loftTwo generous bedroomsGreat natural lightPrivate patioIn-unit laundryOpen layout
- 15 days |
- 309 |
- 17 |
Likely to sell faster than
Zillow last checked: 8 hours ago
Listing updated: December 07, 2025 at 10:07pm
Listing courtesy of:
Rafay Qamar (773)516-1111,
Real Broker LLC,
Daniel Manosalvas 586-577-6029,
Real Broker LLC
Source: MRED as distributed by MLS GRID,MLS#: 12526662
Tour with a local agent
Facts & features
Interior
Bedrooms & bathrooms
- Bedrooms: 2
- Bathrooms: 2
- Full bathrooms: 1
- 1/2 bathrooms: 1
Rooms
- Room types: Loft
Primary bedroom
- Features: Flooring (Carpet)
- Level: Second
- Area: 266 Square Feet
- Dimensions: 19X14
Bedroom 2
- Features: Flooring (Carpet)
- Level: Second
- Area: 154 Square Feet
- Dimensions: 14X11
Kitchen
- Features: Kitchen (Eating Area-Table Space), Flooring (Ceramic Tile)
- Level: Main
- Area: 220 Square Feet
- Dimensions: 22X10
Laundry
- Features: Flooring (Other)
- Level: Basement
- Area: 100 Square Feet
- Dimensions: 10X10
Living room
- Features: Flooring (Carpet), Window Treatments (Blinds)
- Level: Main
- Area: 260 Square Feet
- Dimensions: 20X13
Loft
- Features: Flooring (Carpet)
- Level: Second
- Area: 208 Square Feet
- Dimensions: 16X13
Heating
- Natural Gas, Forced Air
Cooling
- Central Air
Appliances
- Included: Range, Microwave, Dishwasher, Refrigerator
- Laundry: Washer Hookup, In Unit
Features
- Walk-In Closet(s), Dining Combo
- Basement: Unfinished,Full
- Common walls with other units/homes: End Unit
Interior area
- Total structure area: 0
- Total interior livable area: 1,394 sqft
Property
Parking
- Total spaces: 3
- Parking features: Asphalt, Garage Owned, Attached, Assigned, Guest, Driveway, Owned, Garage
- Attached garage spaces: 1
- Has uncovered spaces: Yes
Accessibility
- Accessibility features: No Disability Access
Features
- Patio & porch: Patio
Lot
- Size: 1,513 Square Feet
Details
- Parcel number: 24274001160000
- Special conditions: None
- Other equipment: Ceiling Fan(s)
Construction
Type & style
- Home type: Townhouse
- Property subtype: Townhouse, Single Family Residence
Materials
- Brick
- Foundation: Concrete Perimeter
Condition
- New construction: No
- Year built: 1995
Details
- Builder model: TOWNHOME
Utilities & green energy
- Electric: Circuit Breakers
- Sewer: Public Sewer
- Water: Lake Michigan
Community & HOA
HOA
- Has HOA: Yes
- Services included: Parking, Exterior Maintenance, Lawn Care, Scavenger, Snow Removal
- HOA fee: $200 monthly
Location
- Region: Alsip
Financial & listing details
- Price per square foot: $169/sqft
- Tax assessed value: $189,990
- Annual tax amount: $865
- Date on market: 12/2/2025
- Ownership: Fee Simple w/ HO Assn.
Estimated market value
$232,900
$221,000 - $245,000
$2,175/mo
Price history
Price history
| Date | Event | Price |
|---|---|---|
| 12/2/2025 | Listed for sale | $235,000$169/sqft |
Source: | ||
| 12/2/2025 | Listing removed | $235,000$169/sqft |
Source: | ||
| 11/5/2025 | Listed for sale | $235,000-2.1%$169/sqft |
Source: | ||
| 11/5/2025 | Listing removed | $240,000$172/sqft |
Source: | ||
| 10/17/2025 | Listed for sale | $240,000$172/sqft |
Source: | ||
Public tax history
Public tax history
| Year | Property taxes | Tax assessment |
|---|---|---|
| 2023 | $692 -20% | $18,999 +31.5% |
| 2022 | $866 +8% | $14,449 |
| 2021 | $802 +8.6% | $14,449 |
Find assessor info on the county website
BuyAbility℠ payment
Est. payment
$1,826/mo
Principal & interest
$1176
Property taxes
$368
Other costs
$282
Climate risks
Neighborhood: 60803
Nearby schools
GreatSchools rating
- 2/10Lane Elementary SchoolGrades: K-6Distance: 0.5 mi
- 5/10Prairie Jr High SchoolGrades: 7-8Distance: 0.9 mi
- 2/10Dd Eisenhower High School (Campus)Grades: 9-12Distance: 1.7 mi
Schools provided by the listing agent
- District: 126
Source: MRED as distributed by MLS GRID. This data may not be complete. We recommend contacting the local school district to confirm school assignments for this home.
- Loading
- Loading



