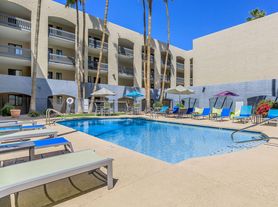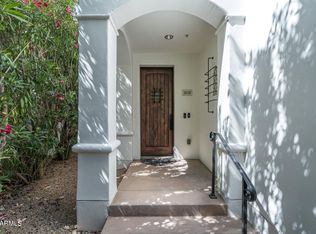Remarkable, stunning, newly remodeled home, available for rent in Arcadia, plus 2 MASTER suites!
This is a Furnished rental, with Seasonal availability. Summer rates $6500/month.
Oct $7000/month. Nov $7000 /month. DEC-MAR $8000/Month. April $7500/month.
Expansive , open floor plan, perfect for entertaining. High end furnishings throughout the home. Dual master bedrooms. Located near Arcadia restaurants, shopping spots, & schools. Also, just a short 8 minute drive to Old town Scottsdale. Offering lush green landscape & extended driveway. Fantastic interior is filled w/luxurious light fixtures, beautiful Hardwood flooring, neutral palette, & lots of natural light great for interior
plants. Gather around the cozy fire-pit on those chilly AZ nights.
Impeccable kitchen is a cook's delight w/SS appliances, shaker cabinets, quartz
countertops, & a large island with 10 foot breakfast bar. Inside the primary bedroom you'll find a walk-in closet w/sliding-barn door & a lavish ensuite w/dual sinks. All four bedrooms have beds with adjustable lift bases. There are a total of 5 Beds, plus a Queen size air bed. Host fun gatherings in this spacious backyard w/sparkling blue pool, covered patio,
pavers, grassy area, & shade trees. Pick fresh grapefruit right off the tree.
Plenty of driveway parking for your RV, or boat.
Doughbird is a short 4 minute stroll. Attic ale house 8 minute walk. Our favorite Mexican restaurant, Tee Pee, same location since the 60's, is just a 10 minute walk. So many great choices to choose from.
Giants Spring training stadium , 10 minute drive, located in Old town Scottsdale.
Westworld , Scottsdale, hosting Barrett Jackson, giant car auction, 25 minute drive.
Talking stick casino and resort 19 minute drive.
Arcadia Park -4 minute drive
Papago park and Hole in the rock , plus Phoenix zoo, just 10 minute drive.
Phoenix Sky harbor airport, a short 9 minute drive.
Owner pays for water & trash service, pool service, lawn maintenance., and Internet, as well.
Gas and Electric paid by tenant.
Small dog considered
No smoking allowed
Minimum 1 month lease
Cleaning fee $250
No large parties or events
House for rent
Accepts Zillow applications
$7,500/mo
4344 E Clarendon Ave, Phoenix, AZ 85018
4beds
2,710sqft
Price may not include required fees and charges.
Single family residence
Available Mon Dec 1 2025
Small dogs OK
Central air
In unit laundry
Off street parking
What's special
Sparkling blue poolCovered patioCozy fire-pitExpansive open floor planShade treesNewly remodeled homeSpacious backyard
- 20 days |
- -- |
- -- |
Travel times
Facts & features
Interior
Bedrooms & bathrooms
- Bedrooms: 4
- Bathrooms: 4
- Full bathrooms: 3
- 1/2 bathrooms: 1
Cooling
- Central Air
Appliances
- Included: Dishwasher, Dryer, Washer
- Laundry: In Unit
Features
- Walk In Closet
- Flooring: Hardwood
- Furnished: Yes
Interior area
- Total interior livable area: 2,710 sqft
Property
Parking
- Parking features: Off Street
- Details: Contact manager
Features
- Exterior features: Cement / Concrete, Covered porch/Patio, Electricity not included in rent, Garbage included in rent, Gas not included in rent, Lawn, Walk In Closet, Water included in rent
- Has private pool: Yes
Details
- Parcel number: 12710067
Construction
Type & style
- Home type: SingleFamily
- Property subtype: Single Family Residence
Utilities & green energy
- Utilities for property: Garbage, Water
Community & HOA
HOA
- Amenities included: Pool
Location
- Region: Phoenix
Financial & listing details
- Lease term: 1 Month
Price history
| Date | Event | Price |
|---|---|---|
| 11/16/2025 | Price change | $7,500+7.1%$3/sqft |
Source: Zillow Rentals | ||
| 10/6/2025 | Price change | $7,000-6.7%$3/sqft |
Source: Zillow Rentals | ||
| 8/12/2025 | Price change | $7,500+7.1%$3/sqft |
Source: Zillow Rentals | ||
| 7/9/2025 | Listing removed | $799,000-22%$295/sqft |
Source: | ||
| 4/14/2025 | Price change | $7,000-6.7%$3/sqft |
Source: Zillow Rentals | ||

