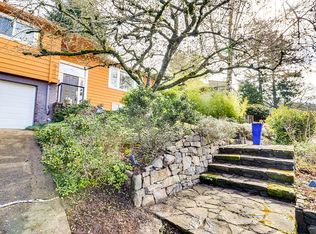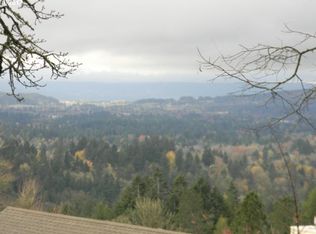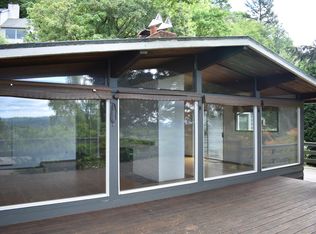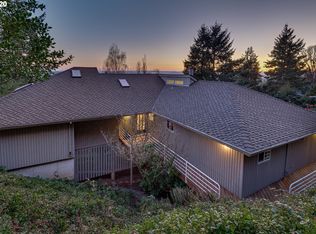Sold
$665,000
4344 SW Chesapeak Ave, Portland, OR 97239
3beds
1,878sqft
Residential, Single Family Residence
Built in 1960
6,098.4 Square Feet Lot
$657,600 Zestimate®
$354/sqft
$3,005 Estimated rent
Home value
$657,600
$618,000 - $697,000
$3,005/mo
Zestimate® history
Loading...
Owner options
Explore your selling options
What's special
Mid-century modern home in desirable Council Crest Park. Vaulted living room with a fireplace opens to a Sunroom overlooking a gorgeous valley view. Dining room with slider to a large deck, perfect for summer BBQs. Kitchen with nook, skylight, and view of the beautiful back yard. Primary bedroom with walk-in shower plus 2 more bedrooms and a bathroom on the same level. Gleaming oak hardwood floors. The lower level features a family room with fireplace which opens to a den/office space. Incredible backyard greenhouse with electric, plumbing, and skylights—could be a great she-shed. Gardener’s delight with mature landscaping and an amazing array of plants and trees. Easy access to Hillsdale shops & restaurants. [Home Energy Score = 5. HES Report at https://rpt.greenbuildingregistry.com/hes/OR10239103]
Zillow last checked: 8 hours ago
Listing updated: June 30, 2025 at 10:40am
Listed by:
Deanna Wilson 503-297-1033,
Windermere Realty Trust,
Janet Strader 503-539-9199,
Windermere Realty Trust
Bought with:
Grant Williams, 201233450
Urban Nest Realty
Source: RMLS (OR),MLS#: 247310273
Facts & features
Interior
Bedrooms & bathrooms
- Bedrooms: 3
- Bathrooms: 3
- Full bathrooms: 2
- Partial bathrooms: 1
Primary bedroom
- Features: Bathroom, Hardwood Floors
- Level: Upper
- Area: 143
- Dimensions: 13 x 11
Bedroom 2
- Features: Hardwood Floors
- Level: Upper
- Area: 110
- Dimensions: 11 x 10
Bedroom 3
- Features: Hardwood Floors
- Level: Upper
Dining room
- Features: Deck, Hardwood Floors, Sliding Doors
- Level: Upper
- Area: 121
- Dimensions: 11 x 11
Family room
- Features: Fireplace
- Level: Lower
- Area: 195
- Dimensions: 15 x 13
Kitchen
- Features: Dishwasher, Disposal, Gas Appliances, Nook, Skylight, Free Standing Refrigerator
- Level: Upper
- Area: 121
- Width: 11
Living room
- Features: Fireplace, Hardwood Floors, Vaulted Ceiling
- Level: Upper
- Area: 195
- Dimensions: 15 x 13
Heating
- Forced Air, Fireplace(s)
Cooling
- Central Air
Appliances
- Included: Built-In Range, Dishwasher, Disposal, Free-Standing Refrigerator, Gas Appliances, Washer/Dryer, Gas Water Heater
- Laundry: Laundry Room
Features
- Ceiling Fan(s), Bathroom, Nook, Vaulted Ceiling(s), Plumbed, Tile
- Flooring: Hardwood, Concrete
- Doors: Sliding Doors
- Windows: Double Pane Windows, Vinyl Frames, Vinyl Window Double Paned, Skylight(s)
- Basement: Finished
- Number of fireplaces: 2
- Fireplace features: Wood Burning
Interior area
- Total structure area: 1,878
- Total interior livable area: 1,878 sqft
Property
Parking
- Total spaces: 2
- Parking features: Garage Door Opener, Attached
- Attached garage spaces: 2
Features
- Levels: Multi/Split
- Stories: 2
- Patio & porch: Deck
- Exterior features: Garden, Yard
- Fencing: Fenced
- Has view: Yes
- View description: Territorial
Lot
- Size: 6,098 sqft
- Features: Private, Sloped, Sprinkler, SqFt 5000 to 6999
Details
- Additional structures: Greenhouse, Greenhousenull
- Parcel number: R141834
Construction
Type & style
- Home type: SingleFamily
- Property subtype: Residential, Single Family Residence
Materials
- Cedar
- Foundation: Concrete Perimeter
- Roof: Metal
Condition
- Resale
- New construction: No
- Year built: 1960
Utilities & green energy
- Gas: Gas
- Sewer: Public Sewer
- Water: Public
Community & neighborhood
Location
- Region: Portland
- Subdivision: Council Crest Park
Other
Other facts
- Listing terms: Cash,Conventional
- Road surface type: Paved
Price history
| Date | Event | Price |
|---|---|---|
| 6/30/2025 | Sold | $665,000+4.1%$354/sqft |
Source: | ||
| 6/17/2025 | Pending sale | $639,000$340/sqft |
Source: | ||
| 6/13/2025 | Listed for sale | $639,000$340/sqft |
Source: | ||
Public tax history
| Year | Property taxes | Tax assessment |
|---|---|---|
| 2025 | $9,507 +3.7% | $353,170 +3% |
| 2024 | $9,166 +4% | $342,890 +3% |
| 2023 | $8,813 +2.2% | $332,910 +3% |
Find assessor info on the county website
Neighborhood: Southwest Hills
Nearby schools
GreatSchools rating
- 10/10Rieke Elementary SchoolGrades: K-5Distance: 1.1 mi
- 6/10Gray Middle SchoolGrades: 6-8Distance: 0.6 mi
- 8/10Ida B. Wells-Barnett High SchoolGrades: 9-12Distance: 1.2 mi
Schools provided by the listing agent
- Elementary: Rieke
- Middle: Robert Gray
- High: Ida B Wells
Source: RMLS (OR). This data may not be complete. We recommend contacting the local school district to confirm school assignments for this home.
Get a cash offer in 3 minutes
Find out how much your home could sell for in as little as 3 minutes with a no-obligation cash offer.
Estimated market value
$657,600
Get a cash offer in 3 minutes
Find out how much your home could sell for in as little as 3 minutes with a no-obligation cash offer.
Estimated market value
$657,600



