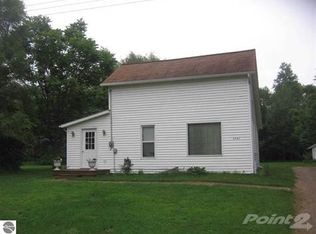This picturesque property with over 2 acres has been home for this family since 1999 but the kids are grown and its time to downsize! Enjoy the benefits of the country while still within a 1/2 mile from the city limits. Seller has done many updates over the years! Master bedroom has beautiful hardwood floors and features an updated half bath, walk-in closet and patio door to the fenced in backyard. Kitchen offers newer stainless steel appliances and an open concept feel with the adjacent family room. Lower level offers a large recently updated family room, two rooms that would make great office spaces and a large laundry/utility room. Enjoy viewing the wildlife the pond attracts such as wood ducks, blue herons, cranes, deer, etc. Two car detached garage and 30x46 pole barn. One year $100 deductible America's Preferred Home Warranty included.
This property is off market, which means it's not currently listed for sale or rent on Zillow. This may be different from what's available on other websites or public sources.

