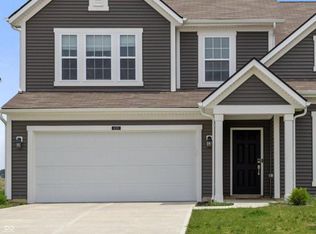Sold
$355,000
4345 Maize Ln, Whitestown, IN 46075
4beds
2,482sqft
Residential, Single Family Residence
Built in 2021
8,276.4 Square Feet Lot
$358,800 Zestimate®
$143/sqft
$2,479 Estimated rent
Home value
$358,800
$341,000 - $377,000
$2,479/mo
Zestimate® history
Loading...
Owner options
Explore your selling options
What's special
PRICED TO SELL! This 4 bedroom, newly built home in the highly desired Heritage neighborhood has all the perks of new construction, but without the hefty price tag. Walk into the foyer and you'll find wide, durable vinyl-plank hardwoods along with a cozy den/office space for any WFH activities. Open, spacious kitchen w/ center island, quartz counter tops, and stainless steel appliances make this kitchen a winner. Large yet cozy family room that has ample room to fit that sectional couch you've talked about getting rid of, but deep down you know you'll never find anything better. Built-in mudroom conveniently located that flows into your primary living space. 4 large bedrooms upstairs and laundry room that your back will thank you for! backyard space includes a stamped concrete patio for all of your entertainment needs. Schedule a showing today!
Zillow last checked: 8 hours ago
Listing updated: August 27, 2025 at 03:03pm
Listing Provided by:
Lawton Link 317-438-1003,
Real Broker, LLC
Bought with:
Deshuang Man
MYL Realty, LLC
Source: MIBOR as distributed by MLS GRID,MLS#: 22029636
Facts & features
Interior
Bedrooms & bathrooms
- Bedrooms: 4
- Bathrooms: 3
- Full bathrooms: 2
- 1/2 bathrooms: 1
- Main level bathrooms: 1
Primary bedroom
- Level: Upper
- Area: 252 Square Feet
- Dimensions: 18x14
Bedroom 2
- Level: Upper
- Area: 120 Square Feet
- Dimensions: 10x12
Bedroom 3
- Level: Upper
- Area: 143 Square Feet
- Dimensions: 13x11
Bedroom 4
- Level: Upper
- Area: 156 Square Feet
- Dimensions: 12x13
Bonus room
- Level: Main
- Area: 120 Square Feet
- Dimensions: 12x10
Family room
- Level: Main
- Area: 308 Square Feet
- Dimensions: 22x14
Kitchen
- Level: Main
- Area: 240 Square Feet
- Dimensions: 20x12
Laundry
- Level: Upper
- Area: 42 Square Feet
- Dimensions: 7x6
Loft
- Level: Upper
- Area: 50 Square Feet
- Dimensions: 10x5
Mud room
- Level: Main
- Area: 114 Square Feet
- Dimensions: 19x6
Heating
- Forced Air, Natural Gas
Cooling
- Central Air
Appliances
- Included: Dishwasher, Dryer, Electric Water Heater, Disposal, Microwave, Gas Oven, Refrigerator, Washer, Water Softener Owned
- Laundry: Upper Level
Features
- Vaulted Ceiling(s), Kitchen Island, Eat-in Kitchen, Pantry
- Has basement: No
Interior area
- Total structure area: 2,482
- Total interior livable area: 2,482 sqft
Property
Parking
- Total spaces: 2
- Parking features: Attached
- Attached garage spaces: 2
Features
- Levels: Two
- Stories: 2
- Patio & porch: Covered
Lot
- Size: 8,276 sqft
Details
- Parcel number: 060830000016087019
- Horse amenities: None
Construction
Type & style
- Home type: SingleFamily
- Architectural style: Traditional
- Property subtype: Residential, Single Family Residence
Materials
- Wood Siding, Vinyl Siding
- Foundation: Slab
Condition
- New construction: No
- Year built: 2021
Utilities & green energy
- Electric: 200+ Amp Service
- Water: Public
- Utilities for property: Electricity Connected, Sewer Connected, Water Connected
Community & neighborhood
Location
- Region: Whitestown
- Subdivision: The Heritage
HOA & financial
HOA
- Has HOA: Yes
- HOA fee: $385 annually
- Amenities included: Insurance, Maintenance, Snow Removal
- Services included: Association Home Owners, Entrance Common, Insurance, Maintenance, Snow Removal
- Association phone: 317-631-2213
Price history
| Date | Event | Price |
|---|---|---|
| 8/25/2025 | Listing removed | $2,500$1/sqft |
Source: Zillow Rentals | ||
| 8/22/2025 | Listed for rent | $2,500$1/sqft |
Source: Zillow Rentals | ||
| 8/21/2025 | Sold | $355,000-4%$143/sqft |
Source: | ||
| 7/16/2025 | Pending sale | $369,900$149/sqft |
Source: | ||
| 7/9/2025 | Price change | $369,900-2.6%$149/sqft |
Source: | ||
Public tax history
| Year | Property taxes | Tax assessment |
|---|---|---|
| 2024 | $3,877 -2.5% | $333,200 +0.8% |
| 2023 | $3,977 +95961.4% | $330,700 +3.1% |
| 2022 | $4 | $320,900 +106866.7% |
Find assessor info on the county website
Neighborhood: 46075
Nearby schools
GreatSchools rating
- 6/10Perry Worth Elementary SchoolGrades: K-5Distance: 3.1 mi
- 5/10Lebanon Middle SchoolGrades: 6-8Distance: 8.5 mi
- 9/10Lebanon Senior High SchoolGrades: 9-12Distance: 8.6 mi
Schools provided by the listing agent
- Middle: Lebanon Middle School
- High: Lebanon Senior High School
Source: MIBOR as distributed by MLS GRID. This data may not be complete. We recommend contacting the local school district to confirm school assignments for this home.
Get a cash offer in 3 minutes
Find out how much your home could sell for in as little as 3 minutes with a no-obligation cash offer.
Estimated market value
$358,800
Get a cash offer in 3 minutes
Find out how much your home could sell for in as little as 3 minutes with a no-obligation cash offer.
Estimated market value
$358,800
