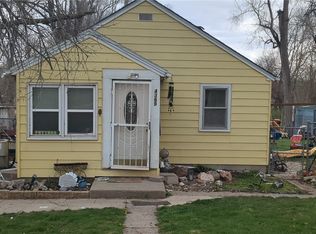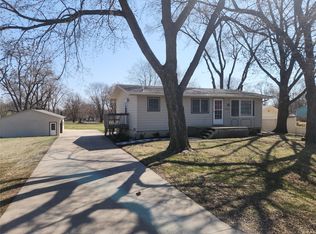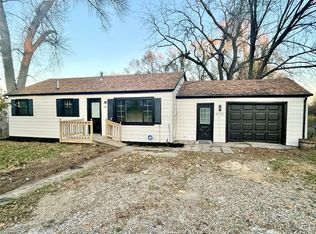Sold for $195,000 on 09/23/25
$195,000
4345 NE 27th St, Des Moines, IA 50317
1beds
996sqft
Single Family Residence
Built in 1934
0.89 Acres Lot
$195,700 Zestimate®
$196/sqft
$1,204 Estimated rent
Home value
$195,700
$186,000 - $205,000
$1,204/mo
Zestimate® history
Loading...
Owner options
Explore your selling options
What's special
This beautifully renovated home in the Saydel School District sits on nearly an acre in northern Polk County and feels like new from top to bottom. Taken down to the studs and thoughtfully rebuilt, it features new LVP flooring throughout, an open-concept kitchen with newer appliances, a spacious island, and a bright living area perfect for entertaining. The primary suite includes a private en suite bath, and first-floor laundry adds convenience. Step outside to a large covered deck overlooking the expansive backyard ideal for relaxing or hosting. The property also includes a 20x24 garage with one parking stall and extra room for storage or a shop, plus an additional storage shed. A rare find with space, updates, and location!
Zillow last checked: 8 hours ago
Listing updated: September 24, 2025 at 12:05pm
Listed by:
Cameron Campos (515)778-5345,
RE/MAX Concepts,
Chris Moore 515-554-4549,
RE/MAX Concepts
Bought with:
Alejandro Pina Blades
RE/MAX Precision
Source: DMMLS,MLS#: 724785 Originating MLS: Des Moines Area Association of REALTORS
Originating MLS: Des Moines Area Association of REALTORS
Facts & features
Interior
Bedrooms & bathrooms
- Bedrooms: 1
- Bathrooms: 2
- Full bathrooms: 1
- 3/4 bathrooms: 1
- Main level bedrooms: 1
Heating
- Forced Air, Gas, Natural Gas
Cooling
- Central Air
Appliances
- Included: Dishwasher, Microwave, Refrigerator, Stove
- Laundry: Main Level
Features
- Dining Area, Eat-in Kitchen
- Flooring: Carpet
- Basement: Unfinished
Interior area
- Total structure area: 996
- Total interior livable area: 996 sqft
Property
Parking
- Total spaces: 1
- Parking features: Detached, Garage, One Car Garage
- Garage spaces: 1
Features
- Patio & porch: Covered, Deck
- Exterior features: Deck, Fence, Storage
- Fencing: Partial
Lot
- Size: 0.89 Acres
- Dimensions: 110 x 352
- Features: Rectangular Lot
Details
- Additional structures: Storage
- Parcel number: 19001155000000
- Zoning: Res
Construction
Type & style
- Home type: SingleFamily
- Architectural style: Bungalow
- Property subtype: Single Family Residence
Materials
- Cement Siding
- Foundation: Block
- Roof: Asphalt,Shingle
Condition
- Year built: 1934
Utilities & green energy
- Sewer: Septic Tank
- Water: Public
Community & neighborhood
Location
- Region: Des Moines
Other
Other facts
- Listing terms: Cash,Conventional,FHA,VA Loan
- Road surface type: Concrete
Price history
| Date | Event | Price |
|---|---|---|
| 12/9/2025 | Listing removed | $1,300$1/sqft |
Source: Zillow Rentals | ||
| 11/15/2025 | Listed for rent | $1,300$1/sqft |
Source: Zillow Rentals | ||
| 9/23/2025 | Sold | $195,000+2.7%$196/sqft |
Source: | ||
| 8/25/2025 | Pending sale | $189,900$191/sqft |
Source: | ||
| 8/22/2025 | Listed for sale | $189,900+280.5%$191/sqft |
Source: | ||
Public tax history
| Year | Property taxes | Tax assessment |
|---|---|---|
| 2024 | $1,646 -0.1% | $130,700 |
| 2023 | $1,648 +1.9% | $130,700 +18.2% |
| 2022 | $1,618 +1.8% | $110,600 |
Find assessor info on the county website
Neighborhood: 50317
Nearby schools
GreatSchools rating
- 4/10Woodside Middle SchoolGrades: 5-8Distance: 2.6 mi
- 3/10Saydel High SchoolGrades: 9-12Distance: 2.6 mi
- 4/10Cornell Elementary SchoolGrades: PK-4Distance: 3.1 mi
Schools provided by the listing agent
- District: Saydel Consolidated
Source: DMMLS. This data may not be complete. We recommend contacting the local school district to confirm school assignments for this home.

Get pre-qualified for a loan
At Zillow Home Loans, we can pre-qualify you in as little as 5 minutes with no impact to your credit score.An equal housing lender. NMLS #10287.


