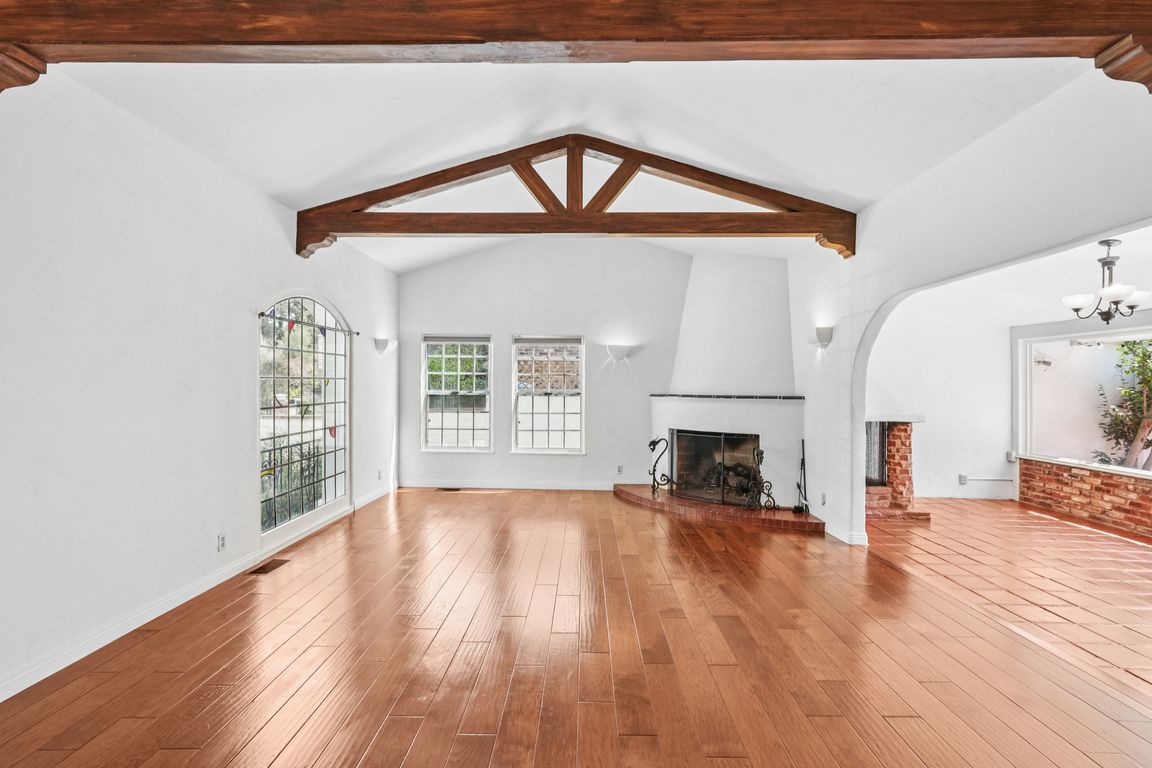
Under contract
$2,150,000
3beds
2,258sqft
4345 Talofa Ave, North Hollywood, CA 91602
3beds
2,258sqft
Single family residence
Built in 1931
8,251 sqft
1 Attached garage space
$952 price/sqft
What's special
Mature treesExquisite vintage tile workPrivate enchanting courtyardAbundant natural lightUnique architectural detailsDramatic open-beam ceilingsLush greenery
Welcome to a Timeless Spanish Gem in the Heart of Prestigious Toluca Lake Nestled in the highly sought-after and historically rich community of Toluca Lake, this charming 3-bedroom, 2-bath Spanish-style residence offers the perfect blend of classic character and warm sophistication. Once home to notable celebrities, this property exudes a unique allure ...
- 66 days |
- 1,222 |
- 45 |
Source: CRMLS,MLS#: SR25182965 Originating MLS: California Regional MLS
Originating MLS: California Regional MLS
Travel times
Living Room
Kitchen
Dining Room
Zillow last checked: 7 hours ago
Listing updated: October 07, 2025 at 06:48am
Listing Provided by:
Fernanda Otalora DRE #01456971 818-381-1382,
RE/MAX One
Source: CRMLS,MLS#: SR25182965 Originating MLS: California Regional MLS
Originating MLS: California Regional MLS
Facts & features
Interior
Bedrooms & bathrooms
- Bedrooms: 3
- Bathrooms: 2
- Full bathrooms: 2
- Main level bathrooms: 2
- Main level bedrooms: 3
Rooms
- Room types: Bedroom, Basement, Entry/Foyer, Kitchen, Laundry, Living Room, Other, Dining Room
Bedroom
- Features: All Bedrooms Down
Bedroom
- Features: Bedroom on Main Level
Bathroom
- Features: Bathtub, Separate Shower
Kitchen
- Features: Tile Counters
Other
- Features: Walk-In Closet(s)
Heating
- Central
Cooling
- Central Air
Appliances
- Included: Gas Range, Range Hood, Water Heater
- Laundry: Gas Dryer Hookup, Inside
Features
- Wet Bar, Ceiling Fan(s), Ceramic Counters, Cathedral Ceiling(s), Central Vacuum, Separate/Formal Dining Room, Eat-in Kitchen, Open Floorplan, All Bedrooms Down, Bedroom on Main Level, Walk-In Closet(s)
- Flooring: See Remarks, Tile
- Basement: Finished,Sump Pump
- Has fireplace: Yes
- Fireplace features: Family Room, Gas, Living Room
- Common walls with other units/homes: No Common Walls
Interior area
- Total interior livable area: 2,258 sqft
Video & virtual tour
Property
Parking
- Total spaces: 1
- Parking features: Direct Access, Garage Faces Front, Garage, See Remarks
- Attached garage spaces: 1
Features
- Levels: One
- Stories: 1
- Entry location: Door
- Patio & porch: Enclosed, Wrap Around
- Pool features: None
- Spa features: None
- Has view: Yes
- View description: Trees/Woods
Lot
- Size: 8,251 Square Feet
- Features: Front Yard, Sprinkler System
Details
- Parcel number: 2424024016
- Zoning: LAR1
- Special conditions: Standard,Trust
Construction
Type & style
- Home type: SingleFamily
- Architectural style: Spanish
- Property subtype: Single Family Residence
Materials
- Copper Plumbing
- Roof: Tile
Condition
- Turnkey
- New construction: No
- Year built: 1931
Utilities & green energy
- Electric: 220 Volts in Kitchen
- Sewer: Public Sewer, Sewer Tap Paid
- Water: Public
- Utilities for property: Electricity Connected, Natural Gas Connected, Sewer Connected, Water Connected
Community & HOA
Community
- Features: Sidewalks
Location
- Region: North Hollywood
Financial & listing details
- Price per square foot: $952/sqft
- Tax assessed value: $559,376
- Annual tax amount: $7,142
- Date on market: 8/14/2025
- Listing terms: Cash,Cash to New Loan,Conventional
- Inclusions: Gas Stove and stainless steel range hood