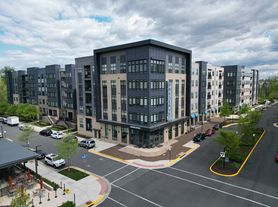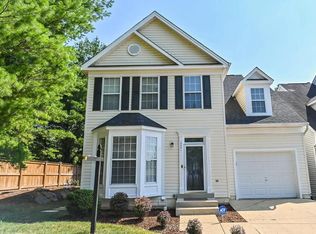Welcome home to 43455 QUIGLEY LN in the heart of South Riding! Beautiful 4 BR/3.5 BA colonial in the most coveted South Riding community. Home sits in a Cul-de-sac. Great for families with kids. 2 car garage with a HUGE loft for plenty of storage. Additionally, the driveway has space to park 3-4 cars. Main level has a formal living room, dining room w/ bay window, eat-in kitchen and family room with a gas fireplace and vaulted ceiling. Brand new hardwood floors throughout. Kitchen has new cabinets and granite countertops. 4 bedrooms upstairs. Master bedroom has a master suite with a walk-in closet. Other 3 bedrooms share a hall bathroom with a walk-in shower. Laundry conveniently located in the upper level. New carpets in all rooms. Fully finished walk-out basement with rec room, office/den and a full bath. New LVP flooring. Rec room has a retractable large screen. Wired in for a projector. Kitchen opens to the deck. HUGE fenced-in backyard with a playset. Elementary school and community pool with slides and splash park within walking distance. Zoned in for Little River Elem, Lunsford Middle and Freedom High. 8 mins drive to St. Paul VI High School. Access to all South riding amenities including the community pools, tennis courts and much more.
House for rent
$3,950/mo
43455 Quigley Ln, Chantilly, VA 20152
4beds
3,053sqft
Price may not include required fees and charges.
Singlefamily
Available now
Cats, small dogs OK
Central air, electric, ceiling fan
In unit laundry
2 Attached garage spaces parking
Natural gas, forced air
What's special
Fully finished walk-out basementHuge fenced-in backyardNew carpetsGranite countertopsEat-in kitchenNew cabinetsVaulted ceiling
- 88 days
- on Zillow |
- -- |
- -- |
Travel times
Facts & features
Interior
Bedrooms & bathrooms
- Bedrooms: 4
- Bathrooms: 4
- Full bathrooms: 3
- 1/2 bathrooms: 1
Rooms
- Room types: Dining Room
Heating
- Natural Gas, Forced Air
Cooling
- Central Air, Electric, Ceiling Fan
Appliances
- Included: Dishwasher, Disposal, Dryer, Microwave, Range, Stove, Washer
- Laundry: In Unit
Features
- Ceiling Fan(s), Chair Railings, Crown Molding, Dry Wall, Eat-in Kitchen, Floor Plan - Traditional, Formal/Separate Dining Room, High Ceilings, Kitchen - Gourmet, Kitchen - Table Space, Kitchen Island, Open Floorplan, Recessed Lighting, Walk In Closet, Walk-In Closet(s)
- Flooring: Carpet
- Has basement: Yes
Interior area
- Total interior livable area: 3,053 sqft
Property
Parking
- Total spaces: 2
- Parking features: Attached, Covered
- Has attached garage: Yes
- Details: Contact manager
Features
- Exterior features: Contact manager
- Has private pool: Yes
Details
- Parcel number: 130197088000
Construction
Type & style
- Home type: SingleFamily
- Architectural style: Colonial
- Property subtype: SingleFamily
Materials
- Roof: Asphalt,Shake Shingle
Condition
- Year built: 1998
Community & HOA
Community
- Features: Clubhouse, Tennis Court(s)
HOA
- Amenities included: Basketball Court, Pool, Tennis Court(s)
Location
- Region: Chantilly
Financial & listing details
- Lease term: Contact For Details
Price history
| Date | Event | Price |
|---|---|---|
| 7/8/2025 | Listed for rent | $3,950+12.9%$1/sqft |
Source: Bright MLS #VALO2101816 | ||
| 10/3/2022 | Listing removed | -- |
Source: Zillow Rental Manager | ||
| 9/9/2022 | Listed for rent | $3,500$1/sqft |
Source: Zillow Rental Manager | ||
| 6/5/2012 | Sold | $475,000$156/sqft |
Source: Public Record | ||
| 4/3/2012 | Listed for sale | $475,000-1%$156/sqft |
Source: Samson Properties #LO7808488 | ||

