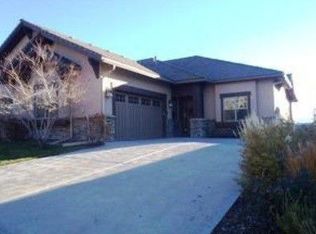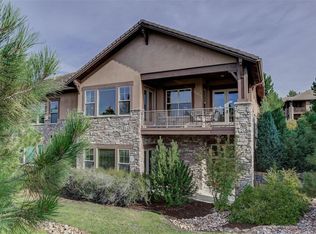Looking for luxury living and low maintenance in a golf course community This beautiful and well-cared townhome in Castle Pines Village at Chateau Ridge is the home for you! Enjoy the gorgeous mountain views from your back deck! This home has a kitchen that was updated in 2020. All new stainless steel Kitchen Aid appliances, as well as a 5 burner Bosch cooktop. You will love the new backsplash and granite countertops. This home is perfect for entertaining with the open floor plan. The main floor master bedroom has a walkout patio with mountain views, a fireplace , as well as a California Closet. There are 2 other fireplaces in this amazing home, one in the main floor living room and one in the family room in the fully finished walkout lower level. There are two additional bedrooms with en suites in the lower level. The very large utility room could be used for an exercise room as well. You will never be short on space for storage in this home. The yard is beautifully landscaped and mowing is covered through the HOA. This is a gated community. Close and easy access to I-25.
This property is off market, which means it's not currently listed for sale or rent on Zillow. This may be different from what's available on other websites or public sources.

