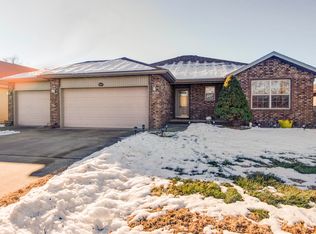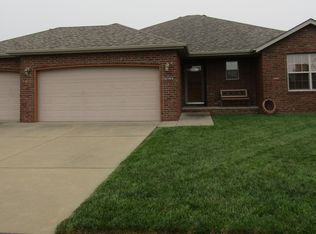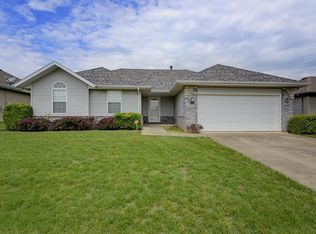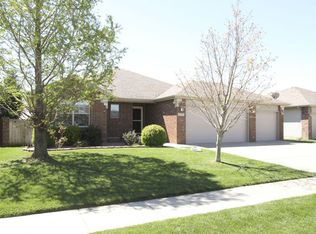Closed
Price Unknown
4346 W Colby Street, Springfield, MO 65802
3beds
1,416sqft
Single Family Residence
Built in 2007
6,969.6 Square Feet Lot
$240,800 Zestimate®
$--/sqft
$1,509 Estimated rent
Home value
$240,800
$229,000 - $253,000
$1,509/mo
Zestimate® history
Loading...
Owner options
Explore your selling options
What's special
Don't miss this beautiful 3 bedroom, 2 bath, 2 car garage home in coveted Willard School district. It features a vaulted living room ceiling and brick fireplace. The updated kitchen has stainless steel appliances, new flooring, and granite countertops. The updated backsplash is sure to catch your eye as well. Newer carpet throughout the home with one room being the exception. (The sellers will provide a flooring allowance of up to $1,000 with acceptable offer.) You'll also love the spacious fenced in backyard with a storage shed included. Come check it out before it's gone! Open house Sunday from 2-4pm.
Zillow last checked: 8 hours ago
Listing updated: July 03, 2025 at 08:34am
Listed by:
Nathan Francis 417-459-0560,
Murney Associates - Primrose
Bought with:
Ashley Stufflebeam, 2020010942
AMAX Real Estate
Source: SOMOMLS,MLS#: 60235871
Facts & features
Interior
Bedrooms & bathrooms
- Bedrooms: 3
- Bathrooms: 2
- Full bathrooms: 2
Heating
- Forced Air, Central, Fireplace(s), Natural Gas
Cooling
- Central Air, Ceiling Fan(s)
Appliances
- Included: Electric Cooktop, Microwave, Disposal, Dishwasher
- Laundry: Laundry Room
Features
- Tray Ceiling(s), Granite Counters, Vaulted Ceiling(s)
- Flooring: Carpet, Tile, Laminate
- Has basement: No
- Attic: Pull Down Stairs
- Has fireplace: Yes
- Fireplace features: Living Room, Gas
Interior area
- Total structure area: 1,416
- Total interior livable area: 1,416 sqft
- Finished area above ground: 1,416
- Finished area below ground: 0
Property
Parking
- Total spaces: 2
- Parking features: Garage Door Opener
- Attached garage spaces: 2
Features
- Levels: One
- Stories: 1
- Patio & porch: Patio
- Fencing: Privacy,Wood
Lot
- Size: 6,969 sqft
- Dimensions: 65 x 110
Details
- Additional structures: Shed(s)
- Parcel number: 881319101177
Construction
Type & style
- Home type: SingleFamily
- Property subtype: Single Family Residence
Materials
- Brick, Vinyl Siding
- Foundation: Crawl Space
- Roof: Asphalt
Condition
- Year built: 2007
Utilities & green energy
- Sewer: Public Sewer
- Water: Public
Community & neighborhood
Location
- Region: Springfield
- Subdivision: Countryland
HOA & financial
HOA
- HOA fee: $50 annually
Other
Other facts
- Listing terms: Cash,VA Loan,FHA,Conventional
- Road surface type: Asphalt
Price history
| Date | Event | Price |
|---|---|---|
| 4/20/2023 | Sold | -- |
Source: | ||
| 3/10/2023 | Pending sale | $225,000$159/sqft |
Source: | ||
| 2/3/2023 | Listed for sale | $225,000$159/sqft |
Source: | ||
Public tax history
| Year | Property taxes | Tax assessment |
|---|---|---|
| 2024 | $1,673 +0.4% | $30,400 |
| 2023 | $1,667 +14.4% | $30,400 +15% |
| 2022 | $1,457 0% | $26,430 |
Find assessor info on the county website
Neighborhood: Young Lilly
Nearby schools
GreatSchools rating
- 5/10Willard South Elementary SchoolGrades: PK-4Distance: 1.6 mi
- 8/10Willard Middle SchoolGrades: 7-8Distance: 7.4 mi
- 9/10Willard High SchoolGrades: 9-12Distance: 7 mi
Schools provided by the listing agent
- Middle: Willard
- High: Willard
Source: SOMOMLS. This data may not be complete. We recommend contacting the local school district to confirm school assignments for this home.



