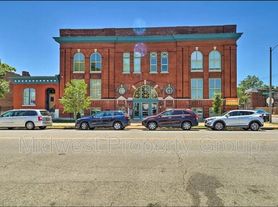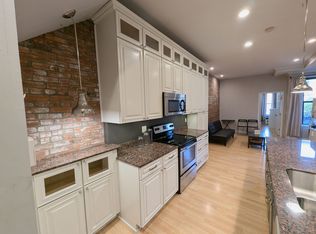FURNISHED -- FREE UTILITIES -- OFFSTREET PARKING -- EV CHARGING -- FENCED YARD
Welcome to contemporary luxury living in this spacious 3,000 sq ft home, built in 2020. Previously a short-term rental, this home comes completely furnished with high end furnishings (West Elm, CB2, etc.).
Quick Highlights:
- Covered carport w/EV charging
- 5 total bedrooms. 2 traditional bedrooms upstairs + huge loft space w/closet on the third floor. Basement is a 2bd/1ba furnished apartment with separate entry + its own washer/dryer -- perfect for guests or mother-in-laws suite!
- 3.5 bathrooms
- all utilities included (water, sewer, trash, gas, electric, high-speed internet)
- Pet friendly w/fully fenced yard set back from the street
- Private rooftop deck
- Freestanding modern bathtub
- Modern gas fireplace
- 2nd floor laundry just steps from bedrooms
- Dangerously close to Vincent Van Donut
LIVING AREA
The living area features a set of comfortable sofas and an armchair framing the large wall-mounted Smart TV above the gas fireplace. You will have access to all your favorite streaming apps - the perfect cozy place for a movie night.
KITCHEN & DINING
Cook breakfast, lunch, and dinner in the fully equipped eat-in kitchen with all the gadgets, trays, dishes, and utensils you would expect to find in a family home. There is a full-size fridge/freezer, a freestanding oven and gas cooktop, a microwave, a coffee maker, and a dishwasher to cover all the cleaning up.
Serve your meals at the kitchen island or gather everyone for dinner in the elegant dining room. Enjoy your morning coffee or watch the chef cook up your favorite meal at our kitchen island for four. The dining room, kitchen, and living room flow with a modern, open layout. An ideal set-up for spending time with family and friends.
BATHROOM - 1ST FLOOR
Take advantage of the convenient first-floor half bath.
BEDROOMS & BATHROOMS - 2ND FLOOR, 3RD FLOOR
Two bedrooms within the spacious home can be found on the second floor, Bedroom # 1 and Bedroom #2 (Primary). Each bedroom offers King size beds. Bedroom #1 has a large wall-mounted Smart TV & Bedroom #2 has an attached full-size bathroom. You'll find the 2nd-floor bathroom in the hallway.
Bedroom #3 is a sprawling loft-style space on the 3rd floor. You'll find three comfortable trundle beds totaling six twins, a traveling crib, and a designated workout area. From the 3rd floor, you can access the outdoor deck, a wonderful space to gather and watch sunsets or relax with your favorite book. No bathrooms on the 3rd floor.
Bedroom #4 & Bedroom #5, offering King size beds, are located in the lower level/basement of the home. To access this space, you will have a separate side entrance and a cozy private space to call your own. A kitchen area, a living area, a full-size bathroom, and a laundry room are all located in the mother-in-law suite.
LAUNDRY
Second floor stacked washer/dryer (with a second set in the basement apartment)
OUTDOOR AND GARAGE
Step out the back door onto the garden area to soak in St. Louis' beautiful weather. A private carport with parking for two vehicles comes complete with an EV charger.
This spacious family home is within walking distance to restaurants, cafes, and bars, close to Forest Park, the CWE, and Cortex, and only 10 minutes from all the city's best attractions. Look no further than this beautiful modern home with everything you could need to relax in the heart of "The Grove".
More questions? Feel free to text us!
- Water, sewer, trash, electric, gas, and landscaping provided by landlord
- Pets not only welcomed, but encouraged! We love our furry friends. For this reason, we do not require a pet deposit.
- No smoking anywhere on the premises
- Leases start at 6 month minimum (but flexible based on circumstances -- we love traveling medical professionals!)
- Tenants are not permitted to remove any plants or landscaping without permission from the landlord
- Subleasing of the garden apartment can only be done with express permission from the landlord
House for rent
Accepts Zillow applications
$4,600/mo
4347 Gibson Ave, Saint Louis, MO 63110
5beds
3,000sqft
Price may not include required fees and charges.
Single family residence
Available Sat Nov 1 2025
Cats, dogs OK
Central air
In unit laundry
Attached garage parking
-- Heating
What's special
Fenced yardModern gas fireplaceOutdoor deckLaundry roomOpen layoutFreestanding modern bathtubFully equipped eat-in kitchen
- 5 days |
- -- |
- -- |
Travel times
Facts & features
Interior
Bedrooms & bathrooms
- Bedrooms: 5
- Bathrooms: 4
- Full bathrooms: 3
- 1/2 bathrooms: 1
Cooling
- Central Air
Appliances
- Included: Dishwasher, Dryer, Washer
- Laundry: In Unit
Features
- Flooring: Hardwood
- Furnished: Yes
Interior area
- Total interior livable area: 3,000 sqft
Property
Parking
- Parking features: Attached, Off Street
- Has attached garage: Yes
- Details: Contact manager
Features
- Exterior features: Bicycle storage, EV Charger, Electric Vehicle Charging Station, Electricity included in rent, Garbage included in rent, Gas included in rent, Internet included in rent, Sewage included in rent, Utilities included in rent, Water included in rent
- Fencing: Fenced Yard
Details
- Parcel number: 51140203410
Construction
Type & style
- Home type: SingleFamily
- Property subtype: Single Family Residence
Utilities & green energy
- Utilities for property: Electricity, Garbage, Gas, Internet, Sewage, Water
Community & HOA
Location
- Region: Saint Louis
Financial & listing details
- Lease term: 6 Month
Price history
| Date | Event | Price |
|---|---|---|
| 10/11/2025 | Listed for rent | $4,600$2/sqft |
Source: Zillow Rentals | ||
| 7/5/2023 | Listing removed | -- |
Source: Zillow Rentals | ||
| 6/15/2023 | Price change | $4,600+2.2%$2/sqft |
Source: Zillow Rentals | ||
| 6/14/2023 | Listed for rent | $4,500$2/sqft |
Source: Zillow Rentals | ||

