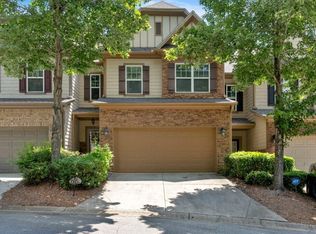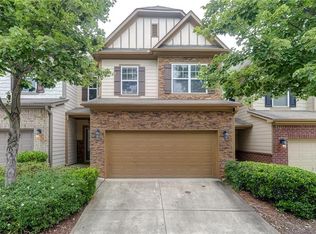Closed
$320,000
4347 Kousa Rd, Austell, GA 30106
3beds
1,988sqft
Townhouse
Built in 2006
2,178 Square Feet Lot
$313,200 Zestimate®
$161/sqft
$2,094 Estimated rent
Home value
$313,200
$288,000 - $341,000
$2,094/mo
Zestimate® history
Loading...
Owner options
Explore your selling options
What's special
Home is Back on the Market, Buyer Financing with NACA fell through after nearly 60 days! We are Priced to Sell!! Rare opportunity to own, a stunning 3 bedroom, 2.5 bath, corner unit in the coveted, Anderson Mill Park Townhome Community. This home exudes luxury and comfort, featuring an open-concept layout with a spacious chef's kitchen overlooking the family room and dining room, perfect for hosting gatherings and creating family memories. The main level showcases gleaming hardwood floors, sophisticated wainscoting in the dining room, a grand two-story foyer and 2" faux wood blinds throughout. The expansive master bedroom offers a peaceful sanctuary for relaxation, complete with ample space for a cozy sitting area, a true owners retreat. The additional bedrooms are generously sized with ample closet space. Boasting a sizable 2-car garage and a charming yard, this property embodies modern elegance and convenience. Don't miss out on this rare opportunity, seize the moment to claim this exceptional corner unit as your own!
Zillow last checked: 8 hours ago
Listing updated: August 09, 2024 at 01:58pm
Listed by:
Dana Lyons 404-552-3786,
Keller Williams Realty Buckhead
Bought with:
Brittney Jackson-Rivers, 424533
Norluxe Realty
Source: GAMLS,MLS#: 10286569
Facts & features
Interior
Bedrooms & bathrooms
- Bedrooms: 3
- Bathrooms: 3
- Full bathrooms: 2
- 1/2 bathrooms: 1
Dining room
- Features: Separate Room
Kitchen
- Features: Breakfast Bar, Pantry, Solid Surface Counters
Heating
- Forced Air, Zoned
Cooling
- Ceiling Fan(s), Central Air, Zoned
Appliances
- Included: Dishwasher, Gas Water Heater, Microwave, Oven/Range (Combo)
- Laundry: Common Area, Upper Level
Features
- Double Vanity, High Ceilings, Roommate Plan, Separate Shower, Soaking Tub, Walk-In Closet(s)
- Flooring: Carpet, Hardwood
- Windows: Double Pane Windows
- Basement: None
- Attic: Pull Down Stairs
- Number of fireplaces: 1
- Fireplace features: Factory Built, Family Room, Gas Log, Gas Starter
- Common walls with other units/homes: 1 Common Wall,End Unit
Interior area
- Total structure area: 1,988
- Total interior livable area: 1,988 sqft
- Finished area above ground: 1,988
- Finished area below ground: 0
Property
Parking
- Total spaces: 2
- Parking features: Attached, Garage, Garage Door Opener, Kitchen Level
- Has attached garage: Yes
Features
- Levels: Two
- Stories: 2
- Patio & porch: Patio
- Has view: Yes
- View description: City
Lot
- Size: 2,178 sqft
- Features: Level
Details
- Additional structures: Garage(s)
- Parcel number: 19099300420
Construction
Type & style
- Home type: Townhouse
- Architectural style: Traditional
- Property subtype: Townhouse
- Attached to another structure: Yes
Materials
- Brick, Concrete, Vinyl Siding
- Foundation: Slab
- Roof: Composition
Condition
- Resale
- New construction: No
- Year built: 2006
Details
- Warranty included: Yes
Utilities & green energy
- Sewer: Public Sewer
- Water: Public
- Utilities for property: Cable Available, Electricity Available, High Speed Internet, Underground Utilities
Community & neighborhood
Security
- Security features: Carbon Monoxide Detector(s), Fire Sprinkler System, Smoke Detector(s)
Community
- Community features: Pool, Near Public Transport
Location
- Region: Austell
- Subdivision: Mill Park
HOA & financial
HOA
- Has HOA: Yes
- HOA fee: $3,600 annually
- Services included: Maintenance Structure, Maintenance Grounds, Pest Control, Swimming
Other
Other facts
- Listing agreement: Exclusive Right To Sell
- Listing terms: Cash,Conventional,FHA,VA Loan
Price history
| Date | Event | Price |
|---|---|---|
| 8/9/2024 | Sold | $320,000-1.5%$161/sqft |
Source: | ||
| 7/23/2024 | Pending sale | $325,000$163/sqft |
Source: | ||
| 7/6/2024 | Listed for sale | $325,000$163/sqft |
Source: | ||
| 5/10/2024 | Pending sale | $325,000$163/sqft |
Source: | ||
| 4/24/2024 | Listed for sale | $325,000$163/sqft |
Source: | ||
Public tax history
Tax history is unavailable.
Neighborhood: 30106
Nearby schools
GreatSchools rating
- 7/10Clarkdale Elementary SchoolGrades: PK-5Distance: 1.4 mi
- 5/10Garrett Middle SchoolGrades: 6-8Distance: 2.4 mi
- 4/10South Cobb High SchoolGrades: 9-12Distance: 1 mi
Schools provided by the listing agent
- Elementary: Sanders Clyde
- Middle: Garrett
- High: South Cobb
Source: GAMLS. This data may not be complete. We recommend contacting the local school district to confirm school assignments for this home.
Get a cash offer in 3 minutes
Find out how much your home could sell for in as little as 3 minutes with a no-obligation cash offer.
Estimated market value$313,200
Get a cash offer in 3 minutes
Find out how much your home could sell for in as little as 3 minutes with a no-obligation cash offer.
Estimated market value
$313,200

