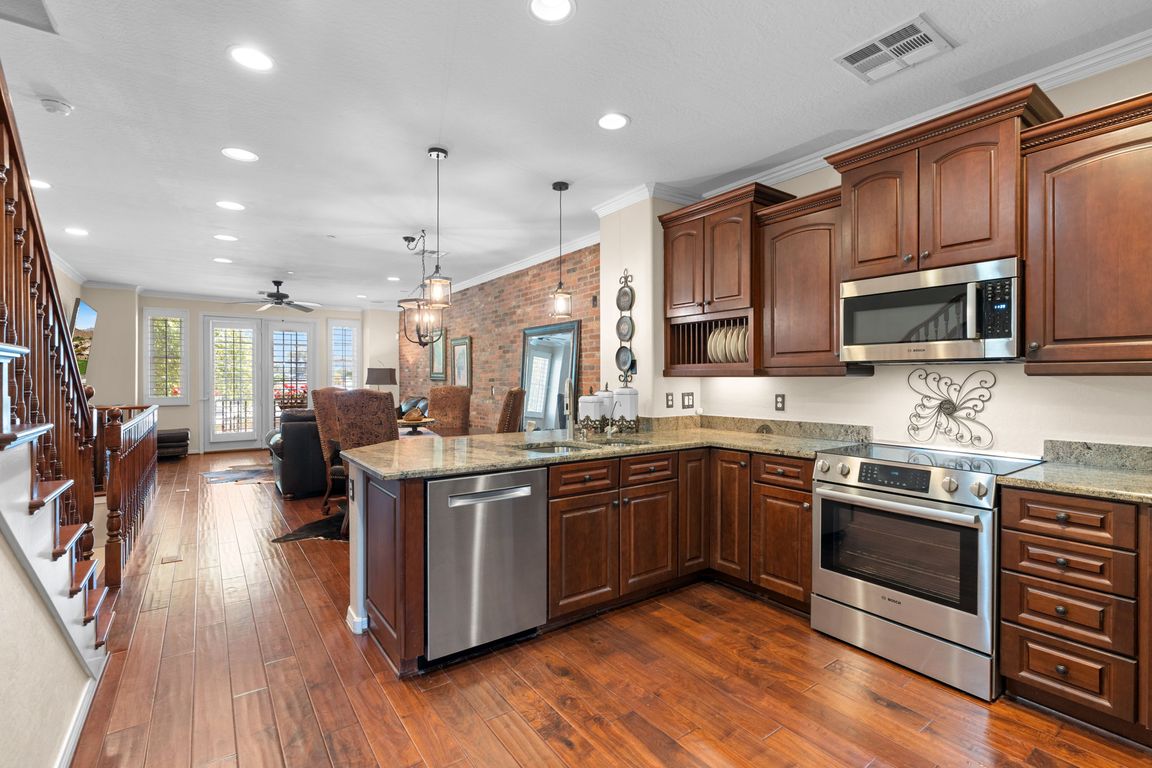
For sale
$599,999
3beds
2baths
2,104sqft
4347 N 24th Way, Phoenix, AZ 85016
3beds
2baths
2,104sqft
Townhouse
Built in 2006
959 Sqft
2 Garage spaces
$285 price/sqft
$458 monthly HOA fee
What's special
Sparkling heated poolSplit floor planJuliet balconyLush landscapingSpa-like bathroomScenic walking pathsElegant architecture
Experience upscale living in the heart of Phoenix at Biltmore Jewel, a sought-after gated townhome community located in the prestigious Biltmore Corridor. This low-maintenance, lock-and-leave townhome offers 3 spacious bedrooms, 2.5 bathrooms, and a smart split floor plan ideal for both privacy and modern living. The open-concept main living area features ...
- 130 days |
- 350 |
- 8 |
Source: ARMLS,MLS#: 6858833
Travel times
Living Room
Kitchen
Primary Bedroom
Zillow last checked: 7 hours ago
Listing updated: September 05, 2025 at 01:29pm
Listed by:
Lila Y Sefat 228-369-4081,
Compass,
Philippe D Tibi 602-320-1000,
Compass
Source: ARMLS,MLS#: 6858833

Facts & features
Interior
Bedrooms & bathrooms
- Bedrooms: 3
- Bathrooms: 2.5
Heating
- Electric
Cooling
- Central Air, Ceiling Fan(s), Programmable Thmstat
Features
- High Speed Internet, Granite Counters, Double Vanity, Upstairs, Eat-in Kitchen, Breakfast Bar, 9+ Flat Ceilings, Pantry, 3/4 Bath Master Bdrm
- Flooring: Tile, Wood
- Windows: Solar Screens, Double Pane Windows
- Has basement: No
- Common walls with other units/homes: Two Common Walls
Interior area
- Total structure area: 2,104
- Total interior livable area: 2,104 sqft
Video & virtual tour
Property
Parking
- Total spaces: 2
- Parking features: Garage Door Opener, Direct Access, Attch'd Gar Cabinets
- Garage spaces: 2
Features
- Stories: 3
- Exterior features: Private Street(s)
- Pool features: None
- Spa features: None
- Fencing: Block,Wrought Iron
- Has view: Yes
- View description: Mountain(s)
Lot
- Size: 959 Square Feet
- Features: Desert Front
Details
- Parcel number: 16307143
Construction
Type & style
- Home type: Townhouse
- Architectural style: Santa Barbara/Tuscan
- Property subtype: Townhouse
- Attached to another structure: Yes
Materials
- Stucco, Wood Frame, Painted, Stone
- Roof: Tile
Condition
- Year built: 2006
Details
- Builder name: Classic Communities
Utilities & green energy
- Sewer: Public Sewer
- Water: City Water
Community & HOA
Community
- Features: Gated, Community Spa Htd, Near Bus Stop
- Subdivision: BILTMORE JEWEL CONDOMINIUM
HOA
- Has HOA: Yes
- Services included: Roof Repair, Insurance, Pest Control, Maintenance Grounds, Street Maint, Front Yard Maint, Trash, Roof Replacement, Maintenance Exterior
- HOA fee: $458 monthly
- HOA name: Biltmore Jewel Condo
- HOA phone: 480-422-0888
Location
- Region: Phoenix
Financial & listing details
- Price per square foot: $285/sqft
- Tax assessed value: $487,800
- Annual tax amount: $4,280
- Date on market: 5/1/2025
- Listing terms: Cash,Conventional,FHA,VA Loan
- Ownership: Condominium